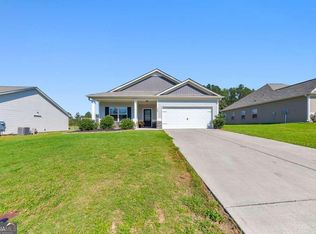Move In Ready! The Lathem a one story home has an exterior w/Stone water table accents. Open great room to the kitchen which features laminate countertops, recessed lights, 36" stained cabinets. Double sinks, separate shower and garden tub in the owners bath. Large walk in closet in the owners suite. 2 car garage. 10x12 patio. All photos representative of home built.
This property is off market, which means it's not currently listed for sale or rent on Zillow. This may be different from what's available on other websites or public sources.
