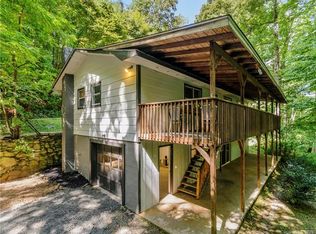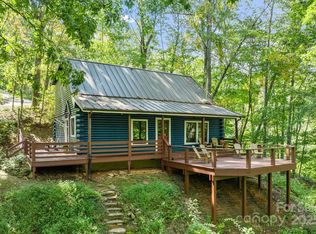On a hilltop with breathtaking mountain, sunset and pond views, this solidly built home features a floor-to-ceiling native stone fireplace. Most flooring is oak, slate and tile with a flowing floor plan that lends itself to entertaining. The kitchen with its large built-in pantry features natural maple cabinets, marble countertops and prep island. Updated lighting and hardware of oil-rubbed bronze includes recessed and vintage bubble glass fixtures; the new stainless steel appliances, including built-in double oven with convection and counter-depth fridge make food preparation a breeze. The diningroom's solid glass wall includes French doors leading to the enclosed sunroom with skylights. The wide-gabled front porch with tongue-in-groove fir ceiling, recessed lighting and fans is an ideal rocking and viewing location for nightly magnificent sunset displays. A Wisteria-covered pergola covers the 16 X 25 deck and the open patio attached to the front of the house is bordered by native flowers. A drive-in garage is located in the unfinished basement, as is the laundry area, sound studio, efficient oil boiler and woodstove with blower. A large workshop area and ample storage area with shelving completes the lower floor. The two-story barn is built with native rough-sawn pine, and the fenced organic garden area includes fruit trees and is 25' X 45'. The 6' deep trout-stocked swimming pond is spring-fed and includes a wooden dock. About half of the 12+ acres is mowed and in pasture and the balance is wooded.
This property is off market, which means it's not currently listed for sale or rent on Zillow. This may be different from what's available on other websites or public sources.

