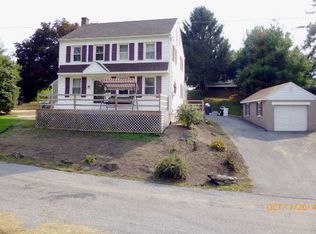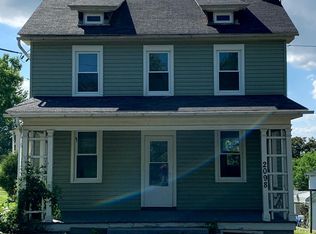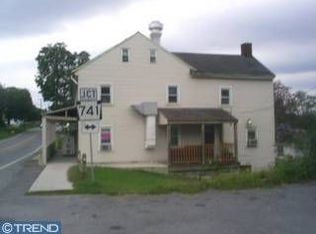Sold for $315,000 on 10/29/25
$315,000
18 Benedict Rd, Lancaster, PA 17603
3beds
1,650sqft
Single Family Residence
Built in 1938
0.27 Acres Lot
$318,800 Zestimate®
$191/sqft
$2,209 Estimated rent
Home value
$318,800
$303,000 - $335,000
$2,209/mo
Zestimate® history
Loading...
Owner options
Explore your selling options
What's special
Charm-Charm-Charm!! That is what you will find in this adorable, cozy, well cared for 3 bedroom/2 full bath home!!! This home boasts charm! With the very large living room and dining room that will be great for having family and friends over! Lovely kitchen with lots of cabinets! As a bonus, there is a 4 season/sun room with private views of the back yard! Perfect for those looking for 1st floor living!! Primary bedroom, full bath and laundry all on the first floor!! 2 bedrooms and 1 full bath on 2nd floor. Huge unfinished basement will be great for storage. Great location! Located on a no outlet street, this home is minutes away from Lancaster City, Willow Street shopping and Millersville!! This adorable home will not be on the market long! Don't miss your chance to own this home! Call today for a showing!!
Zillow last checked: 8 hours ago
Listing updated: August 19, 2025 at 03:53pm
Listed by:
Tracey Esbenshade 717-612-0401,
Howard Hanna Real Estate Services - Lancaster
Bought with:
Teri Gabrys, RS316106
Keller Williams Real Estate -Exton
Source: Bright MLS,MLS#: PALA2071670
Facts & features
Interior
Bedrooms & bathrooms
- Bedrooms: 3
- Bathrooms: 2
- Full bathrooms: 2
- Main level bathrooms: 1
- Main level bedrooms: 1
Primary bedroom
- Features: Flooring - Carpet, Fireplace - Electric
- Level: Main
- Area: 180 Square Feet
- Dimensions: 15 x 12
Bedroom 2
- Features: Flooring - Carpet
- Level: Upper
- Area: 187 Square Feet
- Dimensions: 17 x 11
Bedroom 3
- Features: Flooring - Other, Ceiling Fan(s)
- Level: Upper
- Area: 170 Square Feet
- Dimensions: 17 x 10
Primary bathroom
- Features: Flooring - Vinyl
- Level: Main
- Area: 72 Square Feet
- Dimensions: 9 x 8
Bathroom 2
- Features: Flooring - Vinyl
- Level: Upper
- Area: 40 Square Feet
- Dimensions: 8 x 5
Dining room
- Features: Flooring - HardWood, Formal Dining Room, Chair Rail
- Level: Main
- Area: 132 Square Feet
- Dimensions: 12 x 11
Kitchen
- Features: Flooring - Vinyl, Eat-in Kitchen, Kitchen - Electric Cooking, Double Sink, Countertop(s) - Solid Surface, Pantry, Ceiling Fan(s)
- Level: Main
- Area: 176 Square Feet
- Dimensions: 16 x 11
Living room
- Features: Flooring - Carpet, Ceiling Fan(s)
- Level: Main
- Area: 299 Square Feet
- Dimensions: 23 x 13
Other
- Features: Flooring - Laminated, Ceiling Fan(s)
- Level: Main
- Area: 144 Square Feet
- Dimensions: 18 x 8
Heating
- Forced Air, Oil
Cooling
- Ceiling Fan(s), Wall Unit(s), Heat Pump, Electric
Appliances
- Included: Microwave, Cooktop, Dishwasher, Dryer, Oven, Refrigerator, Washer, Water Conditioner - Owned, Water Heater, Water Treat System
- Laundry: Main Level
Features
- Ceiling Fan(s), Chair Railings, Entry Level Bedroom, Eat-in Kitchen, Bathroom - Stall Shower
- Flooring: Carpet, Vinyl, Other, Wood
- Windows: Energy Efficient, Insulated Windows, Replacement
- Basement: Partial,Sump Pump,Unfinished
- Has fireplace: No
Interior area
- Total structure area: 1,650
- Total interior livable area: 1,650 sqft
- Finished area above ground: 1,650
- Finished area below ground: 0
Property
Parking
- Total spaces: 1
- Parking features: Garage Faces Front, Garage Door Opener, Asphalt, Attached, Driveway, Off Street, On Street
- Attached garage spaces: 1
- Has uncovered spaces: Yes
Accessibility
- Accessibility features: None
Features
- Levels: One and One Half
- Stories: 1
- Patio & porch: Patio
- Exterior features: Flood Lights
- Pool features: None
Lot
- Size: 0.27 Acres
Details
- Additional structures: Above Grade, Below Grade
- Parcel number: 5104537100000
- Zoning: RESIDENTIAL
- Special conditions: Standard
Construction
Type & style
- Home type: SingleFamily
- Architectural style: Cape Cod
- Property subtype: Single Family Residence
Materials
- Vinyl Siding
- Foundation: Block
- Roof: Slate,Rubber,Composition
Condition
- New construction: No
- Year built: 1938
Utilities & green energy
- Electric: 200+ Amp Service
- Sewer: On Site Septic
- Water: Well, Cistern
Community & neighborhood
Location
- Region: Lancaster
- Subdivision: New Danville
- Municipality: PEQUEA TWP
Other
Other facts
- Listing agreement: Exclusive Right To Sell
- Listing terms: Conventional,Cash,Other
- Ownership: Fee Simple
Price history
| Date | Event | Price |
|---|---|---|
| 10/29/2025 | Sold | $315,000$191/sqft |
Source: Public Record Report a problem | ||
| 8/19/2025 | Sold | $315,000+8.7%$191/sqft |
Source: | ||
| 6/24/2025 | Pending sale | $289,900$176/sqft |
Source: | ||
| 6/18/2025 | Listed for sale | $289,900+46.5%$176/sqft |
Source: | ||
| 4/29/2020 | Listing removed | $197,900$120/sqft |
Source: Berkshire Hathaway HomeServices Homesale Realty #PALA159540 Report a problem | ||
Public tax history
| Year | Property taxes | Tax assessment |
|---|---|---|
| 2025 | $3,494 +2.7% | $151,700 |
| 2024 | $3,400 | $151,700 |
| 2023 | $3,400 +1.9% | $151,700 |
Find assessor info on the county website
Neighborhood: 17603
Nearby schools
GreatSchools rating
- 6/10Pequea El SchoolGrades: K-6Distance: 1.9 mi
- 7/10Marticville Middle SchoolGrades: 7-8Distance: 4.3 mi
- 7/10Penn Manor High SchoolGrades: 9-12Distance: 2.2 mi
Schools provided by the listing agent
- High: Penn Manor
- District: Penn Manor
Source: Bright MLS. This data may not be complete. We recommend contacting the local school district to confirm school assignments for this home.

Get pre-qualified for a loan
At Zillow Home Loans, we can pre-qualify you in as little as 5 minutes with no impact to your credit score.An equal housing lender. NMLS #10287.
Sell for more on Zillow
Get a free Zillow Showcase℠ listing and you could sell for .
$318,800
2% more+ $6,376
With Zillow Showcase(estimated)
$325,176

