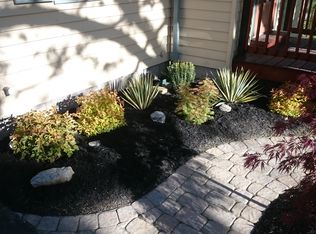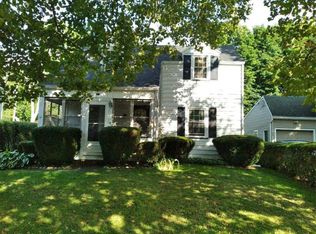Closed
$185,000
18 Benedict Dr, Rochester, NY 14624
3beds
1,329sqft
Single Family Residence
Built in 1936
0.25 Acres Lot
$191,800 Zestimate®
$139/sqft
$2,543 Estimated rent
Maximize your home sale
Get more eyes on your listing so you can sell faster and for more.
Home value
$191,800
$176,000 - $207,000
$2,543/mo
Zestimate® history
Loading...
Owner options
Explore your selling options
What's special
Discover this delightful 3-bedroom, 1.5-bath Cape Cod-style home that seamlessly blends timeless charm with contemporary updates. Nestled right off Chili Avenue near local amenities, this single-family residence is perfect for comfortable living. Step inside to find a cozy living room and a spacious family room, offering ample space for relaxation and entertainment. Hardwood floors add warmth and character to select areas of the home. The fully remodeled kitchen, boasting brand-new cabinets, newer appliances, and sleek finishes—perfect for home chefs and gatherings alike. Recent updates include new blown-in insulation throughout the house, ensuring year-round comfort and energy efficiency as well as a brand new hot water tank in 2024. Don't miss this beautifully maintained home where classic charm meets modern convenience. Schedule your showing today!
Zillow last checked: 8 hours ago
Listing updated: April 03, 2025 at 05:33am
Listed by:
Marc R. Levandowski 585-352-4896,
Berkshire Hathaway HomeServices Discover Real Estate
Bought with:
Danielle Tomasetti, 10401300079
Howard Hanna
Source: NYSAMLSs,MLS#: R1587278 Originating MLS: Rochester
Originating MLS: Rochester
Facts & features
Interior
Bedrooms & bathrooms
- Bedrooms: 3
- Bathrooms: 2
- Full bathrooms: 1
- 1/2 bathrooms: 1
- Main level bathrooms: 1
- Main level bedrooms: 1
Heating
- Gas
Cooling
- Central Air
Appliances
- Included: Appliances Negotiable, Gas Water Heater
- Laundry: In Basement
Features
- Ceiling Fan(s), Eat-in Kitchen, Separate/Formal Living Room, Bedroom on Main Level
- Flooring: Hardwood, Laminate, Tile, Varies
- Basement: Full
- Has fireplace: No
Interior area
- Total structure area: 1,329
- Total interior livable area: 1,329 sqft
Property
Parking
- Parking features: No Garage
Features
- Exterior features: Blacktop Driveway, Fence
- Fencing: Partial
Lot
- Size: 0.25 Acres
- Dimensions: 50 x 130
- Features: Near Public Transit, Rectangular, Rectangular Lot
Details
- Additional structures: Shed(s), Storage
- Parcel number: 2622001332000002055000
- Special conditions: Standard
Construction
Type & style
- Home type: SingleFamily
- Architectural style: Cape Cod
- Property subtype: Single Family Residence
Materials
- Blown-In Insulation, Vinyl Siding
- Foundation: Block
- Roof: Asphalt
Condition
- Resale
- Year built: 1936
Utilities & green energy
- Electric: Circuit Breakers
- Sewer: Connected
- Water: Connected, Public
- Utilities for property: Cable Available, High Speed Internet Available, Sewer Connected, Water Connected
Community & neighborhood
Location
- Region: Rochester
- Subdivision: Chili Heights Amd Map
Other
Other facts
- Listing terms: Cash,Conventional,FHA,VA Loan
Price history
| Date | Event | Price |
|---|---|---|
| 3/28/2025 | Sold | $185,000+2.8%$139/sqft |
Source: | ||
| 2/16/2025 | Pending sale | $179,900$135/sqft |
Source: BHHS broker feed #R1587278 Report a problem | ||
| 2/15/2025 | Contingent | $179,900$135/sqft |
Source: | ||
| 2/6/2025 | Listed for sale | $179,900+85.5%$135/sqft |
Source: | ||
| 10/14/2020 | Sold | $97,000+2.2%$73/sqft |
Source: | ||
Public tax history
| Year | Property taxes | Tax assessment |
|---|---|---|
| 2024 | -- | $128,700 +17.3% |
| 2023 | -- | $109,700 |
| 2022 | -- | $109,700 |
Find assessor info on the county website
Neighborhood: 14624
Nearby schools
GreatSchools rating
- 8/10Florence Brasser SchoolGrades: K-5Distance: 1.1 mi
- 5/10Gates Chili Middle SchoolGrades: 6-8Distance: 2.4 mi
- 4/10Gates Chili High SchoolGrades: 9-12Distance: 2.6 mi
Schools provided by the listing agent
- District: Gates Chili
Source: NYSAMLSs. This data may not be complete. We recommend contacting the local school district to confirm school assignments for this home.

