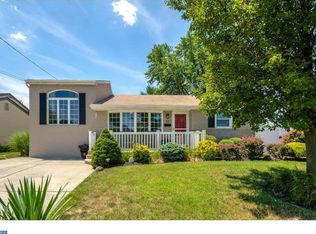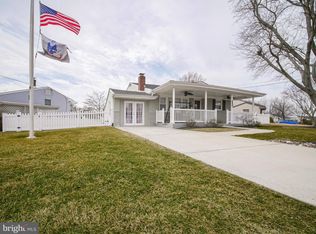Looking for a great property to rent in a beautiful neighborhood Look no further Come check out this gorgeous, very well maintained, 3 bedroom, 1.5 bathroom, and one car garage property. It's move in ready and has what you need. Property has a brand new kitchen with granite counter tops, a huge family room with newer floors, the perfect sized living room, and two dinning areas. It has a beautiful fenced in backyard with a great vinyl deck that's the perfect hang out spot. Home is conveniently located near shopping center, malls, and public transportation. Make your appointment today, It will not last
This property is off market, which means it's not currently listed for sale or rent on Zillow. This may be different from what's available on other websites or public sources.


