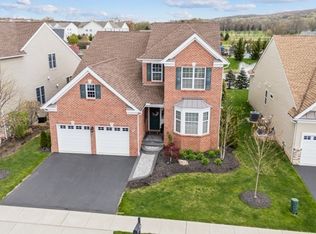
Closed
$858,000
18 Beecher Ln, Mount Olive Twp., NJ 07836
2beds
2baths
--sqft
Single Family Residence
Built in 2018
-- sqft lot
$-- Zestimate®
$--/sqft
$3,435 Estimated rent
Home value
Not available
Estimated sales range
Not available
$3,435/mo
Zestimate® history
Loading...
Owner options
Explore your selling options
What's special
Zillow last checked: December 19, 2025 at 11:15pm
Listing updated: September 03, 2025 at 03:41am
Listed by:
Deb Sprung 973-263-0400,
Coldwell Banker Realty
Bought with:
Eileen Ceconi
Weichert Realtors
Source: GSMLS,MLS#: 3958220
Price history
| Date | Event | Price |
|---|---|---|
| 9/2/2025 | Sold | $858,000+7.2% |
Source: | ||
| 4/26/2025 | Pending sale | $800,000 |
Source: | ||
| 4/23/2025 | Listed for sale | $800,000+40.3% |
Source: | ||
| 10/11/2018 | Sold | $570,335+1% |
Source: | ||
| 6/1/2018 | Listing removed | $564,443 |
Source: Toll Brothers | ||
Public tax history
| Year | Property taxes | Tax assessment |
|---|---|---|
| 2024 | $15,055 +9.3% | $432,000 |
| 2023 | $13,772 -2.5% | $432,000 |
| 2022 | $14,122 +0.3% | $432,000 |
Find assessor info on the county website
Neighborhood: 07836
Nearby schools
GreatSchools rating
- 6/10Mountain View Elementary SchoolGrades: PK-5Distance: 0.4 mi
- 5/10Mt Olive Middle SchoolGrades: 6-8Distance: 2.8 mi
- 5/10Mt Olive High SchoolGrades: 9-12Distance: 2 mi

Get pre-qualified for a loan
At Zillow Home Loans, we can pre-qualify you in as little as 5 minutes with no impact to your credit score.An equal housing lender. NMLS #10287.