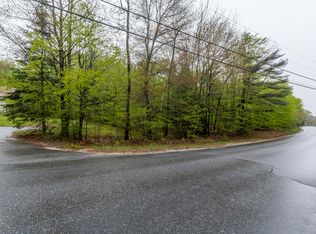Closed
$575,000
18 Beech Hill Road, Freeport, ME 04032
4beds
2,522sqft
Single Family Residence
Built in 1987
4.57 Acres Lot
$687,500 Zestimate®
$228/sqft
$3,384 Estimated rent
Home value
$687,500
$646,000 - $736,000
$3,384/mo
Zestimate® history
Loading...
Owner options
Explore your selling options
What's special
Step into a home where design meets functionality. Spacious contemporary 4br 2 1/2 bath Cape. Open floor plan has an eat-in kitchen with new granite counter tops, new flooring and stainless appliances, dining room and large living room with cathedral ceiling and wood burning fireplace. Cozy all season sunroom with access to deck and private back yard. Detached 2 car garage with large bonus room above and small garage in back for lawn equipment or additional storage. Quick access to I-295, Rte.1 and all that downtown Freeport has to offer. A must-see property!
Zillow last checked: 8 hours ago
Listing updated: January 15, 2025 at 07:10pm
Listed by:
Fontaine Family-The Real Estate Leader
Bought with:
Realty of Maine
Source: Maine Listings,MLS#: 1571258
Facts & features
Interior
Bedrooms & bathrooms
- Bedrooms: 4
- Bathrooms: 3
- Full bathrooms: 2
- 1/2 bathrooms: 1
Bedroom 1
- Features: Balcony/Deck, Closet, Full Bath
- Level: Second
Bedroom 2
- Features: Closet, Half Bath
- Level: First
Bedroom 3
- Features: Closet
- Level: First
Bedroom 4
- Features: Closet
- Level: Second
Bonus room
- Features: Above Garage
- Level: Upper
Dining room
- Features: Dining Area, Informal
- Level: First
Kitchen
- Features: Eat-in Kitchen
- Level: First
Living room
- Features: Cathedral Ceiling(s), Skylight, Wood Burning Fireplace
- Level: First
Sunroom
- Features: Four-Season, Heated
- Level: First
Heating
- Baseboard, Heat Pump, Zoned
Cooling
- Heat Pump
Appliances
- Included: Dishwasher, Microwave, Electric Range, Refrigerator
Features
- 1st Floor Bedroom, Bathtub, Shower, Storage, Primary Bedroom w/Bath
- Flooring: Carpet, Laminate, Wood
- Basement: Doghouse,Interior Entry,Full,Sump Pump,Unfinished
- Number of fireplaces: 1
Interior area
- Total structure area: 2,522
- Total interior livable area: 2,522 sqft
- Finished area above ground: 2,522
- Finished area below ground: 0
Property
Parking
- Total spaces: 2
- Parking features: Paved, 1 - 4 Spaces, Garage Door Opener, Detached, Storage
- Garage spaces: 2
Features
- Levels: Multi/Split
- Patio & porch: Deck
- Has view: Yes
- View description: Trees/Woods
Lot
- Size: 4.57 Acres
- Features: Near Shopping, Near Turnpike/Interstate, Near Town, Neighborhood, Rural, Level, Open Lot, Rolling Slope, Landscaped, Wooded
Details
- Additional structures: Shed(s)
- Parcel number: FPRTM21B52LDU0
- Zoning: RR1
- Other equipment: Cable, Generator, Internet Access Available
Construction
Type & style
- Home type: SingleFamily
- Architectural style: Cape Cod,Contemporary,Other
- Property subtype: Single Family Residence
Materials
- Wood Frame, Vinyl Siding
- Roof: Shingle
Condition
- Year built: 1987
Utilities & green energy
- Electric: Circuit Breakers
- Sewer: Private Sewer
- Water: Private, Well
- Utilities for property: Utilities On
Green energy
- Energy efficient items: Ceiling Fans, Smart Electric Meter
Community & neighborhood
Location
- Region: Freeport
Other
Other facts
- Road surface type: Paved
Price history
| Date | Event | Price |
|---|---|---|
| 11/9/2023 | Sold | $575,000-2.5%$228/sqft |
Source: | ||
| 10/2/2023 | Pending sale | $590,000$234/sqft |
Source: | ||
| 9/16/2023 | Price change | $590,000-5.6%$234/sqft |
Source: | ||
| 9/7/2023 | Listed for sale | $624,900+89.4%$248/sqft |
Source: | ||
| 10/18/2019 | Sold | $330,000-29%$131/sqft |
Source: | ||
Public tax history
| Year | Property taxes | Tax assessment |
|---|---|---|
| 2024 | $5,955 +8.8% | $446,100 +12.1% |
| 2023 | $5,474 +3.8% | $398,100 +3% |
| 2022 | $5,274 +2.2% | $386,400 |
Find assessor info on the county website
Neighborhood: 04032
Nearby schools
GreatSchools rating
- NAMorse Street SchoolGrades: PK-2Distance: 1.3 mi
- 10/10Freeport Middle SchoolGrades: 6-8Distance: 1 mi
- 9/10Freeport High SchoolGrades: 9-12Distance: 1.3 mi
Get pre-qualified for a loan
At Zillow Home Loans, we can pre-qualify you in as little as 5 minutes with no impact to your credit score.An equal housing lender. NMLS #10287.
Sell with ease on Zillow
Get a Zillow Showcase℠ listing at no additional cost and you could sell for —faster.
$687,500
2% more+$13,750
With Zillow Showcase(estimated)$701,250
