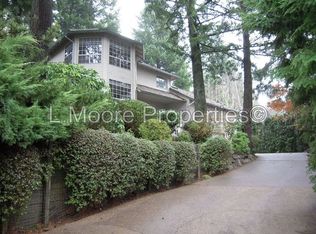Sold
$1,035,000
18 Becket St, Lake Oswego, OR 97035
3beds
4,553sqft
Residential, Single Family Residence
Built in 1985
10,018.8 Square Feet Lot
$1,056,300 Zestimate®
$227/sqft
$4,215 Estimated rent
Home value
$1,056,300
$982,000 - $1.14M
$4,215/mo
Zestimate® history
Loading...
Owner options
Explore your selling options
What's special
This impeccably maintained, custom-built, 1985 contemporary home in Lake Oswego boasts gorgeous west-facing valley views from the formal living room, dining room, and kitchen. Large great room space on the main floor perfect for entertaining. Spacious primary suite on main floor with walk-in closet, shower, and jetted tub. Large 3-car garage, bonus room, storage and wine room, and dumbwaiter from the garage to the main floor. This home comes with a custom stair lift chair from the daylight basement to the main floor. Buyer may chose to keep or remove the lift at their request.
Zillow last checked: 8 hours ago
Listing updated: June 17, 2023 at 09:28am
Listed by:
Chris Cook 503-943-0430,
ELEETE Real Estate,
Lisa Cook 503-422-9926,
ELEETE Real Estate
Bought with:
Tony Kelly, 200307135
Keller Williams Realty Portland Premiere
Source: RMLS (OR),MLS#: 23191092
Facts & features
Interior
Bedrooms & bathrooms
- Bedrooms: 3
- Bathrooms: 3
- Full bathrooms: 2
- Partial bathrooms: 1
- Main level bathrooms: 2
Primary bedroom
- Features: Daylight, French Doors, Garden Window, Skylight, Jetted Tub, Suite, Walkin Closet, Walkin Shower, Wallto Wall Carpet
- Level: Main
- Area: 323
- Dimensions: 19 x 17
Bedroom 2
- Features: Closet Organizer, Wallto Wall Carpet
- Level: Lower
- Area: 169
- Dimensions: 13 x 13
Bedroom 3
- Features: Closet Organizer, Wallto Wall Carpet
- Level: Lower
- Area: 156
- Dimensions: 13 x 12
Dining room
- Features: Formal, Living Room Dining Room Combo, High Ceilings, Wet Bar
- Level: Main
- Area: 252
- Dimensions: 18 x 14
Family room
- Features: Daylight, Deck, Family Room Kitchen Combo, Fireplace, Sliding Doors, Wallto Wall Carpet
- Level: Main
- Area: 285
- Dimensions: 19 x 15
Kitchen
- Features: Builtin Range, Cook Island, Daylight, Dishwasher, Eat Bar, Hardwood Floors, Island, Pantry, Trash Compactor, Builtin Oven, Double Oven
- Level: Main
- Area: 221
- Width: 13
Living room
- Features: Fireplace, Formal, Great Room, High Ceilings
- Level: Main
- Area: 528
- Dimensions: 24 x 22
Heating
- Forced Air, Fireplace(s)
Cooling
- Central Air
Appliances
- Included: Built In Oven, Built-In Range, Cooktop, Dishwasher, Double Oven, Free-Standing Refrigerator, Microwave, Trash Compactor, Washer/Dryer, Gas Water Heater
- Laundry: Laundry Room
Features
- Dumbwaiter, High Ceilings, Wet Bar, Nook, Closet Organizer, Formal, Living Room Dining Room Combo, Family Room Kitchen Combo, Cook Island, Eat Bar, Kitchen Island, Pantry, Great Room, Suite, Walk-In Closet(s), Walkin Shower, Tile
- Flooring: Hardwood, Tile, Wall to Wall Carpet
- Doors: Sliding Doors, French Doors
- Windows: Double Pane Windows, Wood Frames, Daylight, Garden Window(s), Skylight(s)
- Basement: Daylight,Finished,Storage Space
- Number of fireplaces: 2
- Fireplace features: Gas, Wood Burning
Interior area
- Total structure area: 4,553
- Total interior livable area: 4,553 sqft
Property
Parking
- Total spaces: 3
- Parking features: Driveway, On Street, Garage Door Opener, Attached, Oversized
- Attached garage spaces: 3
- Has uncovered spaces: Yes
Accessibility
- Accessibility features: Accessible Full Bath, Accessible Hallway, Builtin Lighting, Kitchen Cabinets, Main Floor Bedroom Bath, Natural Lighting, Parking, Stair Lift, Utility Room On Main, Walkin Shower, Accessibility
Features
- Levels: Two
- Stories: 2
- Patio & porch: Deck, Porch
- Exterior features: Exterior Entry
- Has spa: Yes
- Spa features: Bath
- Fencing: Fenced
- Has view: Yes
- View description: Territorial, Valley
Lot
- Size: 10,018 sqft
- Features: Private, Secluded, Trees, Sprinkler, SqFt 10000 to 14999
Details
- Parcel number: R222932
Construction
Type & style
- Home type: SingleFamily
- Architectural style: Custom Style
- Property subtype: Residential, Single Family Residence
Materials
- Cedar, Stone
- Foundation: Concrete Perimeter
- Roof: Tile
Condition
- Resale
- New construction: No
- Year built: 1985
Utilities & green energy
- Gas: Gas
- Sewer: Public Sewer
- Water: Public
Community & neighborhood
Security
- Security features: Unknown, Security Lights
Location
- Region: Lake Oswego
- Subdivision: Mountain Park
HOA & financial
HOA
- Has HOA: Yes
- HOA fee: $526 semi-annually
- Amenities included: Athletic Court, Basketball Court, Commons, Gym, Maintenance Grounds, Management, Party Room, Pool, Racquetball, Recreation Facilities, Sauna, Tennis Court, Weight Room
Other
Other facts
- Listing terms: Cash,Conventional
- Road surface type: Paved
Price history
| Date | Event | Price |
|---|---|---|
| 6/12/2023 | Sold | $1,035,000-3.3%$227/sqft |
Source: | ||
| 5/4/2023 | Pending sale | $1,070,000$235/sqft |
Source: | ||
| 4/19/2023 | Listed for sale | $1,070,000$235/sqft |
Source: | ||
Public tax history
| Year | Property taxes | Tax assessment |
|---|---|---|
| 2025 | $17,260 +3.1% | $827,830 +3% |
| 2024 | $16,740 -1.5% | $803,720 +3% |
| 2023 | $17,002 +7.4% | $780,320 +6.4% |
Find assessor info on the county website
Neighborhood: Mountain Park
Nearby schools
GreatSchools rating
- 9/10Stephenson Elementary SchoolGrades: K-5Distance: 1.1 mi
- 8/10Jackson Middle SchoolGrades: 6-8Distance: 0.9 mi
- 8/10Ida B. Wells-Barnett High SchoolGrades: 9-12Distance: 3.2 mi
Schools provided by the listing agent
- Elementary: Stephenson
- Middle: Jackson
- High: Ida B Wells
Source: RMLS (OR). This data may not be complete. We recommend contacting the local school district to confirm school assignments for this home.
Get a cash offer in 3 minutes
Find out how much your home could sell for in as little as 3 minutes with a no-obligation cash offer.
Estimated market value
$1,056,300
Get a cash offer in 3 minutes
Find out how much your home could sell for in as little as 3 minutes with a no-obligation cash offer.
Estimated market value
$1,056,300
