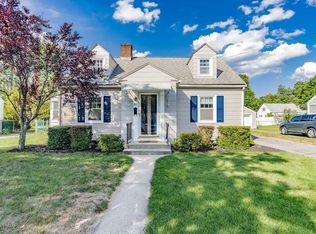Welcome Home! Located in convenient East Springfield location, tucked away in a quiet, side-walk lined neighborhood, you'll find this traditional Cape style home, ready to move into. Entering the home, hardwood flooring carries you through a living room with wood burning fireplace, kitchen, full bathroom and two first floor bedrooms. The updated kitchen offers plenty of cabinetry, recessed lighting, granite countertops and glass tiled backsplash. Large sliding doors located just off the dining area leads you to the back deck and spacious fenced-in yard, perfect for any 2 legged friends to run around and for hosting summer bbq's with family and friends. Upstairs are another two spacious bedrooms with cozy nooks and a half bath with pocket door. Enjoy easy commutes via 291 or I91. Recent updates/features include BRAND NEW gas furnace (Feb 2020), roof (203) water heater (206) and CENTRAL AIR!
This property is off market, which means it's not currently listed for sale or rent on Zillow. This may be different from what's available on other websites or public sources.

