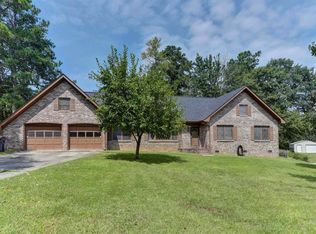Sold for $293,900
Street View
$293,900
18 Beacon Hill Rd, Columbia, SC 29210
4beds
2,200sqft
SingleFamily
Built in 1967
0.74 Acres Lot
$292,000 Zestimate®
$134/sqft
$2,037 Estimated rent
Home value
$292,000
$272,000 - $312,000
$2,037/mo
Zestimate® history
Loading...
Owner options
Explore your selling options
What's special
Hardwood floors. Huge deck with pergola. Garage/shed in back yard. Motor home shed in back yard. Kitchen totally remodeled in 2014. Bathrooms all redone.
Facts & features
Interior
Bedrooms & bathrooms
- Bedrooms: 4
- Bathrooms: 3
- Full bathrooms: 2
- 1/2 bathrooms: 1
Heating
- Other, Gas
Cooling
- Central
Appliances
- Included: Dishwasher, Dryer, Freezer, Garbage disposal, Microwave, Range / Oven, Refrigerator, Washer
Features
- Flooring: Tile, Hardwood, Linoleum / Vinyl
- Has fireplace: Yes
Interior area
- Total interior livable area: 2,200 sqft
Property
Parking
- Parking features: Off-street
Features
- Exterior features: Brick
Lot
- Size: 0.74 Acres
Details
- Parcel number: 00362103003
Construction
Type & style
- Home type: SingleFamily
Materials
- Roof: Built-up
Condition
- Year built: 1967
Community & neighborhood
Location
- Region: Columbia
Price history
| Date | Event | Price |
|---|---|---|
| 8/27/2025 | Sold | $293,900+1.4%$134/sqft |
Source: Public Record Report a problem | ||
| 7/18/2025 | Pending sale | $289,900$132/sqft |
Source: | ||
| 7/7/2025 | Listed for sale | $289,900$132/sqft |
Source: | ||
| 6/28/2025 | Pending sale | $289,900$132/sqft |
Source: | ||
| 6/13/2025 | Contingent | $289,900$132/sqft |
Source: | ||
Public tax history
| Year | Property taxes | Tax assessment |
|---|---|---|
| 2024 | $486 +0.8% | $5,731 |
| 2023 | $482 -5.7% | $5,731 |
| 2022 | $511 +1.7% | $5,731 |
Find assessor info on the county website
Neighborhood: Seven Oaks
Nearby schools
GreatSchools rating
- 2/10Seven Oaks Elementary SchoolGrades: PK-5Distance: 0.2 mi
- 4/10Irmo Middle SchoolGrades: 6-8Distance: 3.7 mi
- 4/10Irmo High SchoolGrades: 9-12Distance: 3.3 mi
Get a cash offer in 3 minutes
Find out how much your home could sell for in as little as 3 minutes with a no-obligation cash offer.
Estimated market value$292,000
Get a cash offer in 3 minutes
Find out how much your home could sell for in as little as 3 minutes with a no-obligation cash offer.
Estimated market value
$292,000
