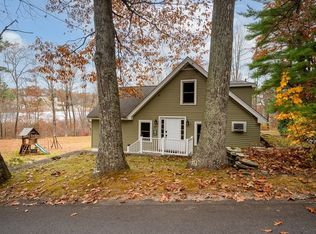Sold for $552,000
$552,000
18 Bay Path Rd, Charlton, MA 01507
3beds
2,036sqft
Single Family Residence
Built in 2003
1.38 Acres Lot
$603,600 Zestimate®
$271/sqft
$3,347 Estimated rent
Home value
$603,600
$573,000 - $634,000
$3,347/mo
Zestimate® history
Loading...
Owner options
Explore your selling options
What's special
Rare offering in beautiful Charlton! Less than 5 minutes to Auburn, 15 minutes to downtown Worcester! Young, oversized Cape on over 1 private acre, built in 2003. Central AC! First floor primary suite with walk in closet and full bath. Two additional extra large bedrooms and second full bath on second floor. Fantastic open floor plan on the main level. Cabinet packed modern kitchen with stainless appliances and center island. Large living room with fireplace. Gorgeous extra large 4 season room with cathedral wood ceiling and newer pellet stove, tons of natural light. 1/2 bath on main floor. Deck off the back of the house, huge cleared yard with wooded perimeter for privacy, and idyllic fire pit to enjoy. Other features include hardwood floors, professional landscaping, 2 car garage, recessed lighting, reverse osmosis water filtration system and water softener.
Zillow last checked: 8 hours ago
Listing updated: June 10, 2023 at 11:47am
Listed by:
Deb Covino 508-612-1131,
Lamacchia Realty, Inc. 508-425-7372
Bought with:
Monique Frigon
RE/MAX Diverse
Source: MLS PIN,MLS#: 73092499
Facts & features
Interior
Bedrooms & bathrooms
- Bedrooms: 3
- Bathrooms: 3
- Full bathrooms: 2
- 1/2 bathrooms: 1
Primary bedroom
- Features: Bathroom - Full, Walk-In Closet(s), Flooring - Hardwood
- Level: First
- Area: 240
- Dimensions: 15 x 16
Bedroom 2
- Features: Flooring - Hardwood
- Level: Second
- Area: 272
- Dimensions: 16 x 17
Bedroom 3
- Features: Flooring - Hardwood
- Level: Second
- Area: 272
- Dimensions: 16 x 17
Bathroom 1
- Features: Bathroom - Full
- Level: First
- Area: 90
- Dimensions: 10 x 9
Bathroom 2
- Features: Bathroom - Half
- Level: First
- Area: 45
- Dimensions: 5 x 9
Bathroom 3
- Features: Bathroom - Full
- Level: Second
- Area: 72
- Dimensions: 9 x 8
Family room
- Level: First
- Area: 300
- Dimensions: 20 x 15
Kitchen
- Level: First
- Area: 264
- Dimensions: 24 x 11
Living room
- Level: First
- Area: 325
- Dimensions: 25 x 13
Heating
- Forced Air, Propane, Pellet Stove
Cooling
- Central Air
Features
- Flooring: Wood, Tile
- Has basement: No
- Number of fireplaces: 1
Interior area
- Total structure area: 2,036
- Total interior livable area: 2,036 sqft
Property
Parking
- Total spaces: 6
- Parking features: Under, Paved Drive
- Attached garage spaces: 2
- Uncovered spaces: 4
Features
- Patio & porch: Deck
- Exterior features: Deck
Lot
- Size: 1.38 Acres
- Features: Cleared
Details
- Foundation area: 0
- Parcel number: M:0039 B:000A L:000112,4036764
- Zoning: A
Construction
Type & style
- Home type: SingleFamily
- Architectural style: Cape
- Property subtype: Single Family Residence
Materials
- Foundation: Concrete Perimeter
- Roof: Shingle
Condition
- Year built: 2003
Utilities & green energy
- Sewer: Private Sewer
- Water: Private
Community & neighborhood
Location
- Region: Charlton
Price history
| Date | Event | Price |
|---|---|---|
| 5/24/2023 | Sold | $552,000+12.7%$271/sqft |
Source: MLS PIN #73092499 Report a problem | ||
| 3/29/2023 | Listed for sale | $489,900+55.3%$241/sqft |
Source: MLS PIN #73092499 Report a problem | ||
| 7/11/2014 | Sold | $315,500+4.1%$155/sqft |
Source: Public Record Report a problem | ||
| 6/6/2014 | Pending sale | $303,000$149/sqft |
Source: Exit Beacon Pointe Realty #71688571 Report a problem | ||
| 5/29/2014 | Listed for sale | $303,000-4%$149/sqft |
Source: Exit Beacon Pointe Realty #71688571 Report a problem | ||
Public tax history
| Year | Property taxes | Tax assessment |
|---|---|---|
| 2025 | $5,749 +6.9% | $516,500 +8.9% |
| 2024 | $5,377 +13.6% | $474,200 +21.9% |
| 2023 | $4,734 +6.1% | $389,000 +15.9% |
Find assessor info on the county website
Neighborhood: 01507
Nearby schools
GreatSchools rating
- 4/10Charlton Middle SchoolGrades: 5-8Distance: 1.5 mi
- 6/10Shepherd Hill Regional High SchoolGrades: 9-12Distance: 6.6 mi
- 7/10Heritage SchoolGrades: 2-4Distance: 1.5 mi
Get a cash offer in 3 minutes
Find out how much your home could sell for in as little as 3 minutes with a no-obligation cash offer.
Estimated market value$603,600
Get a cash offer in 3 minutes
Find out how much your home could sell for in as little as 3 minutes with a no-obligation cash offer.
Estimated market value
$603,600
