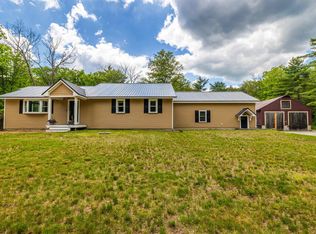This saltbox cape home situated on 6+ private acres is a commuters dream! Located 15 minutes from Concord and 20 minutes from Laconia you could not ask for a more convenient location. The lot is level and the property is highlighted by a beautiful inground pool! There is also a 2 car detached garage with bonus storage above! All the hard work has been done to the home and there is nothing left to do but move right in! The home was recently painted inside and out, the roof is just a couple of days old and the pool has a new liner as well as new fence! The kitchen is gorgeous with granite counters and custom cabinets. It is open to the dining/living room. There is also a 1st floor bedroom and 3/4 bath. Upstairs are 2 more bedrooms as well as a full bath. The basement is spacious and could be finished if more living space is needed. The garage is oversized and as mentioned there is a bonus room above that is great for storage, or you could finish it to make an office etc.. There is a large shed which can hold all your pool supplies and outdoor furniture come winter. This property has it all!
This property is off market, which means it's not currently listed for sale or rent on Zillow. This may be different from what's available on other websites or public sources.

