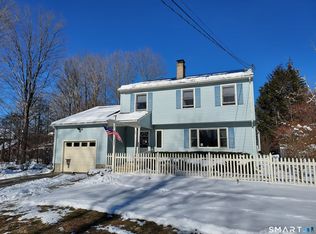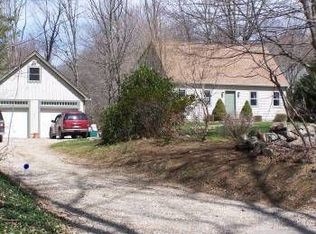If you are looking for one floor living, this is it!! 3 bedroom/2 full bath ranch style home situated on a 2.39-acre lot. As you pull into the newly paved driveway you will notice the beautifully landscaped front yard, concrete front steps are newly poured, and seller is installing a new beautiful retaining that will only further enhance the already gorgeous front yard. Updates include: central air, central vac, newer pressure tank, vinyl siding and gutters, new SS appliances, generator hookup, septic tank replaced and roof (2013). This home offers an open floor plan, hardwood floors, freshly painted rooms. Enjoy a glass of wine on your large screened in porch that is perfect for the warm late summer evenings. There are 2 fireplaces (living room/basement) for the upcoming fall and winter season. Walk down to the large basement featuring a workshop and a walkout. The potential to finish the basement is huge due to the ceiling height and layout. The 2 car detached garage has additional loft space for you to use however you see fit. **Shed and deck to convey as is.**
This property is off market, which means it's not currently listed for sale or rent on Zillow. This may be different from what's available on other websites or public sources.

