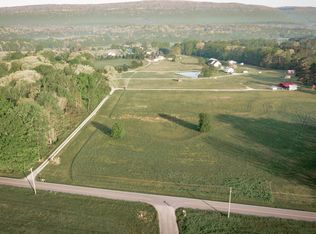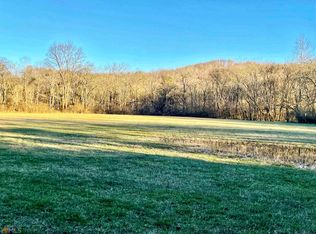Sold for $185,000 on 05/23/25
$185,000
18 Barnview Rd, Trion, GA 30753
1beds
1,200sqft
Single Family Residence
Built in 2024
3.12 Acres Lot
$183,900 Zestimate®
$154/sqft
$1,473 Estimated rent
Home value
$183,900
$145,000 - $232,000
$1,473/mo
Zestimate® history
Loading...
Owner options
Explore your selling options
What's special
PROPERTY BACK ON THE MARKET AT NO FAULT OF SELLER OR THE HOME..
Discover the perfect blend of rustic charm and modern design in this newly constructed Barndominium situated on 3.12 level, cleared acres with stunning mountain views!
Construction began in 2024 and is nearly complete—just waiting on your finishing touches to make it your own. This unique property features an open-concept design with soaring ceilings and a spacious flow that makes the home feel light and airy. A cozy one-bedroom loft overlooks the main living area, while 1.5 bathrooms provide convenience for both residents and guests.
Step outside and soak in the scenery from the 10 x 40 lean-to patio—an ideal spot to enjoy morning coffee or unwind at sunset while taking in the breathtaking views of the surrounding landscape.
Whether you're looking for a peaceful retreat or a full-time residence, you'll love the property's proximity to Pigeon Mountain, hiking trails, waterfalls, and all the natural attractions the Trion/Lafayette area has to offer.
Opportunities like this don't come along often—schedule your showing today and bring your vision to life!
Zillow last checked: 8 hours ago
Listing updated: May 26, 2025 at 07:39am
Listed by:
Nathan Stoker 423-619-4788,
Real Estate Partners Chattanooga LLC
Bought with:
Nathan Stoker, 338430
Real Estate Partners Chattanooga LLC
Source: Greater Chattanooga Realtors,MLS#: 1510818
Facts & features
Interior
Bedrooms & bathrooms
- Bedrooms: 1
- Bathrooms: 2
- Full bathrooms: 1
- 1/2 bathrooms: 1
Bedroom
- Level: Second
Bathroom
- Level: First
Bathroom
- Level: First
Kitchen
- Level: First
Laundry
- Level: First
Living room
- Level: First
Heating
- Ductless
Cooling
- Ductless
Appliances
- Included: Cooktop, Dryer, Dishwasher, Microwave, Refrigerator, Washer
- Laundry: Laundry Room, Main Level
Features
- Ceiling Fan(s), Granite Counters, High Ceilings, Kitchen Island
- Flooring: Concrete, Hardwood
- Has basement: No
- Has fireplace: No
Interior area
- Total structure area: 1,200
- Total interior livable area: 1,200 sqft
- Finished area above ground: 1,200
Property
Parking
- Total spaces: 2
- Parking features: Gravel
- Attached garage spaces: 1
- Carport spaces: 1
- Covered spaces: 2
Features
- Patio & porch: Covered, Patio
- Exterior features: Awning(s)
- Has view: Yes
- View description: Mountain(s)
Lot
- Size: 3.12 Acres
- Dimensions: 243 x 588.5
- Features: Agricultural, Cleared, Pasture, Rectangular Lot, Views, Rural
Details
- Parcel number: 0459 030
Construction
Type & style
- Home type: SingleFamily
- Property subtype: Single Family Residence
Materials
- Metal Siding
- Foundation: Slab
- Roof: Metal
Condition
- New construction: No
- Year built: 2024
Utilities & green energy
- Sewer: Septic Tank
- Water: Public
- Utilities for property: Electricity Connected, Water Connected
Community & neighborhood
Location
- Region: Trion
- Subdivision: None
Other
Other facts
- Listing terms: Cash,Conventional
Price history
| Date | Event | Price |
|---|---|---|
| 5/23/2025 | Sold | $185,000$154/sqft |
Source: Greater Chattanooga Realtors #1510818 Report a problem | ||
| 5/12/2025 | Pending sale | $185,000$154/sqft |
Source: Greater Chattanooga Realtors #1510818 Report a problem | ||
| 4/30/2025 | Listed for sale | $185,000$154/sqft |
Source: Greater Chattanooga Realtors #1510818 Report a problem | ||
| 4/23/2025 | Pending sale | $185,000$154/sqft |
Source: Greater Chattanooga Realtors #1510818 Report a problem | ||
| 4/10/2025 | Listed for sale | $185,000$154/sqft |
Source: Greater Chattanooga Realtors #1510818 Report a problem | ||
Public tax history
Tax history is unavailable.
Neighborhood: 30753
Nearby schools
GreatSchools rating
- 5/10Gilbert Elementary SchoolGrades: PK-5Distance: 5.8 mi
- 5/10Lafayette Middle SchoolGrades: 6-8Distance: 8.1 mi
- 7/10Lafayette High SchoolGrades: 9-12Distance: 8 mi
Schools provided by the listing agent
- Elementary: Gilbert Elementary School
- Middle: LaFayette Middle
- High: LaFayette High
Source: Greater Chattanooga Realtors. This data may not be complete. We recommend contacting the local school district to confirm school assignments for this home.

Get pre-qualified for a loan
At Zillow Home Loans, we can pre-qualify you in as little as 5 minutes with no impact to your credit score.An equal housing lender. NMLS #10287.
Sell for more on Zillow
Get a free Zillow Showcase℠ listing and you could sell for .
$183,900
2% more+ $3,678
With Zillow Showcase(estimated)
$187,578
