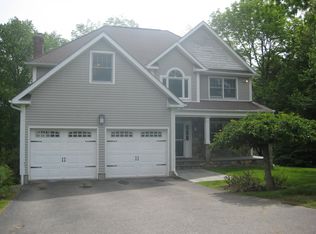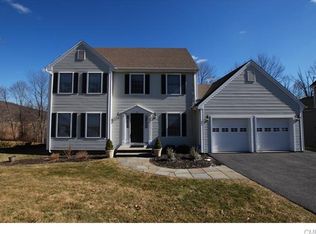Sold for $1,000,000 on 06/06/24
$1,000,000
18 Barnum Place, Ridgefield, CT 06877
4beds
3,385sqft
Single Family Residence
Built in 1995
0.35 Acres Lot
$1,086,100 Zestimate®
$295/sqft
$6,243 Estimated rent
Home value
$1,086,100
$988,000 - $1.19M
$6,243/mo
Zestimate® history
Loading...
Owner options
Explore your selling options
What's special
Your search for a spacious home in an exceptional location with an abundance of privacy is over! Welcome to Turner Hill - a small subdivision located in Ridgefield, CT bordering the quaint town of North Salem, NY and conveniently located to major highways and downtown districts. This private subdivision offers its homeowners underground utilities, public water/sewer and a private community pool & pool-house. An inviting residence from the moment you step onto the 38x4 covered front porch... If you enjoy entertaining, you'll never feel apart from your company with the kitchen open to the formal dining room, breakfast nook, family room and gorgeous sunroom with 3 walls of windows, skylights and new carpet. An 11x12 rear balcony invites you to dine and relax outdoors in complete privacy while enjoying the serene views. Upstairs you will find an oversized primary suite, 3 additional bedrooms and another full bath. The lower level offers a private office, huge rec room, additional storage, an 8x22 electrical/mechanicals room and access to the rear, 28x11 covered patio, a 20x13 deck, and a private backyard which borders acres and acres of open land. The home is generator ready, includes an outdoor storage shed, an outdoor shower and a perfectly placed fenced in vegetable garden. Sidewalks link the 2 neighborhoods of Turner Hill. Easy access to major highways and Danbury or Brewster trains.
Zillow last checked: 8 hours ago
Listing updated: October 01, 2024 at 02:30am
Listed by:
Diana Brady 203-512-5886,
Black Swan Realty, LLC
Bought with:
Laura Ancona, RES.0770587
William Pitt Sotheby's Int'l
Source: Smart MLS,MLS#: 24003102
Facts & features
Interior
Bedrooms & bathrooms
- Bedrooms: 4
- Bathrooms: 3
- Full bathrooms: 2
- 1/2 bathrooms: 1
Primary bedroom
- Features: Built-in Features, Ceiling Fan(s), Walk-In Closet(s), Wall/Wall Carpet
- Level: Upper
- Area: 486 Square Feet
- Dimensions: 27 x 18
Bedroom
- Features: Ceiling Fan(s), Hardwood Floor
- Level: Upper
- Area: 156 Square Feet
- Dimensions: 12 x 13
Bedroom
- Features: Ceiling Fan(s), Hardwood Floor
- Level: Upper
- Area: 143 Square Feet
- Dimensions: 11 x 13
Bedroom
- Features: Ceiling Fan(s), Hardwood Floor
- Level: Upper
- Area: 156 Square Feet
- Dimensions: 12 x 13
Primary bathroom
- Features: Granite Counters, Double-Sink, Dressing Room, Stall Shower, Tile Floor
- Level: Upper
- Area: 88 Square Feet
- Dimensions: 8 x 11
Bathroom
- Features: Tub w/Shower, Tile Floor
- Level: Upper
- Area: 72 Square Feet
- Dimensions: 8 x 9
Bathroom
- Features: Tile Floor
- Level: Main
- Area: 30 Square Feet
- Dimensions: 6 x 5
Dining room
- Features: Hardwood Floor
- Level: Main
- Area: 156 Square Feet
- Dimensions: 12 x 13
Dining room
- Features: Hardwood Floor
- Level: Main
- Area: 99 Square Feet
- Dimensions: 11 x 9
Family room
- Features: Fireplace, Wood Stove, French Doors, Hardwood Floor
- Level: Main
- Area: 154 Square Feet
- Dimensions: 11 x 14
Kitchen
- Features: Remodeled, Breakfast Bar, Granite Counters, Pantry, Hardwood Floor
- Level: Main
- Area: 154 Square Feet
- Dimensions: 11 x 14
Living room
- Features: French Doors, Hardwood Floor
- Level: Main
- Area: 168 Square Feet
- Dimensions: 12 x 14
Office
- Features: Wall/Wall Carpet
- Level: Lower
- Area: 88 Square Feet
- Dimensions: 11 x 8
Rec play room
- Features: Sliders, Wall/Wall Carpet
- Level: Lower
- Area: 550 Square Feet
- Dimensions: 22 x 25
Sun room
- Features: Skylight, Balcony/Deck, Ceiling Fan(s), Sliders, Wall/Wall Carpet
- Level: Main
- Area: 228 Square Feet
- Dimensions: 12 x 19
Heating
- Baseboard, Forced Air, Wood/Coal Stove, Zoned, Electric, Natural Gas, Wood
Cooling
- Ceiling Fan(s), Central Air
Appliances
- Included: Gas Cooktop, Electric Range, Microwave, Refrigerator, Freezer, Ice Maker, Dishwasher, Washer, Dryer, Gas Water Heater, Water Heater, Humidifier
- Laundry: Main Level, Mud Room
Features
- Sound System, Wired for Data, Entrance Foyer
- Basement: Full,Heated,Storage Space,Finished,Cooled,Interior Entry
- Attic: Storage,Floored,Pull Down Stairs
- Number of fireplaces: 1
Interior area
- Total structure area: 3,385
- Total interior livable area: 3,385 sqft
- Finished area above ground: 2,497
- Finished area below ground: 888
Property
Parking
- Total spaces: 2
- Parking features: Attached, Garage Door Opener
- Attached garage spaces: 2
Features
- Patio & porch: Porch, Deck
- Exterior features: Rain Gutters, Lighting
- Has private pool: Yes
- Pool features: Fenced, In Ground
Lot
- Size: 0.35 Acres
- Features: Subdivided, Wooded, Borders Open Space, Level, Sloped, Cul-De-Sac
Details
- Additional structures: Shed(s), Pool House
- Parcel number: 273160
- Zoning: RAA
- Other equipment: Generator Ready
Construction
Type & style
- Home type: SingleFamily
- Architectural style: Colonial
- Property subtype: Single Family Residence
Materials
- Vinyl Siding
- Foundation: Concrete Perimeter
- Roof: Asphalt,Gable
Condition
- New construction: No
- Year built: 1995
Utilities & green energy
- Sewer: Public Sewer
- Water: Public
- Utilities for property: Underground Utilities
Green energy
- Energy efficient items: Thermostat
Community & neighborhood
Security
- Security features: Security System
Community
- Community features: Golf, Health Club, Lake, Medical Facilities, Playground, Shopping/Mall, Stables/Riding
Location
- Region: Ridgefield
- Subdivision: Turner Hill
HOA & financial
HOA
- Has HOA: Yes
- HOA fee: $850 annually
- Amenities included: Pool
- Services included: Pool Service
Price history
| Date | Event | Price |
|---|---|---|
| 6/6/2024 | Sold | $1,000,000+1.5%$295/sqft |
Source: | ||
| 4/21/2024 | Pending sale | $985,000$291/sqft |
Source: | ||
| 4/13/2024 | Listed for sale | $985,000+231.1%$291/sqft |
Source: | ||
| 5/25/1995 | Sold | $297,500$88/sqft |
Source: Public Record Report a problem | ||
Public tax history
| Year | Property taxes | Tax assessment |
|---|---|---|
| 2025 | $13,463 +3.9% | $491,540 |
| 2024 | $12,952 +2.1% | $491,540 |
| 2023 | $12,687 -4.6% | $491,540 +5.1% |
Find assessor info on the county website
Neighborhood: Ridgebury
Nearby schools
GreatSchools rating
- 9/10Ridgebury Elementary SchoolGrades: PK-5Distance: 2.7 mi
- 8/10Scotts Ridge Middle SchoolGrades: 6-8Distance: 3.2 mi
- 10/10Ridgefield High SchoolGrades: 9-12Distance: 3.2 mi
Schools provided by the listing agent
- Elementary: Ridgebury
- Middle: Scotts Ridge
- High: Ridgefield
Source: Smart MLS. This data may not be complete. We recommend contacting the local school district to confirm school assignments for this home.

Get pre-qualified for a loan
At Zillow Home Loans, we can pre-qualify you in as little as 5 minutes with no impact to your credit score.An equal housing lender. NMLS #10287.
Sell for more on Zillow
Get a free Zillow Showcase℠ listing and you could sell for .
$1,086,100
2% more+ $21,722
With Zillow Showcase(estimated)
$1,107,822
