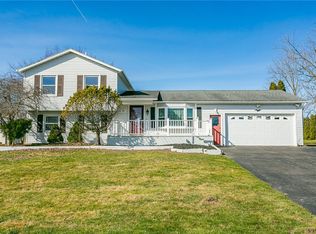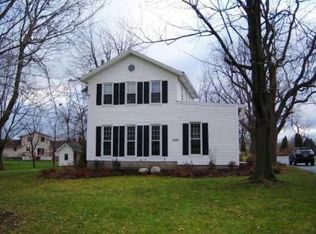Closed
$241,000
18 Barney Ln, Rochester, NY 14606
3beds
1,346sqft
Single Family Residence
Built in 1986
0.74 Acres Lot
$259,400 Zestimate®
$179/sqft
$2,233 Estimated rent
Home value
$259,400
$241,000 - $280,000
$2,233/mo
Zestimate® history
Loading...
Owner options
Explore your selling options
What's special
Pristinely maintained Ranch @ 18 Barney Lane is loaded with bells and whistles! As you drive up you will see a welcoming front porch entry with beautiful landscaping and a concrete stamped patio! Inside you will find 3 ample sized bedrooms & 2 full baths, including a primary en-suite bathroom* Spacious formal dining room offers plenty of space for those special occasions, coupled with an expansive eat-in kitchen, with loads of cabinet and counter space, that is a cook's delight* kitchen opens to a family room w/a woodburning fireplace, perfect for recharging anytime of the day* sliding doors off kitchen lead to an expansive yard that will knock your socks off! LOT SIZE IS 313' DEEP!! Treed, private, and truly parklike and spectacular! Full, dry basement, w/glass block windows, new sump pump*Tear off roof 4/24*Furnace & A/C 2021*All appliances included! Wegmans and other shopping venues close by!Hurry... Delayed Showings until 8/23 @ 9AM. Delayed Negotiations until 8/27 @ 7pm. OPEN SUNDAY 12:00-1:30-See you there!
Zillow last checked: 8 hours ago
Listing updated: October 10, 2024 at 06:21am
Listed by:
Cathy Sarkis 585-227-4770,
Howard Hanna
Bought with:
Cathleen L. Frisbee, 10401282505
Howard Hanna
Source: NYSAMLSs,MLS#: R1560317 Originating MLS: Rochester
Originating MLS: Rochester
Facts & features
Interior
Bedrooms & bathrooms
- Bedrooms: 3
- Bathrooms: 2
- Full bathrooms: 2
- Main level bathrooms: 2
- Main level bedrooms: 3
Heating
- Gas, Forced Air
Cooling
- Central Air
Appliances
- Included: Dryer, Dishwasher, Free-Standing Range, Disposal, Gas Water Heater, Oven, Refrigerator, Washer
- Laundry: In Basement
Features
- Separate/Formal Dining Room, Eat-in Kitchen, Pantry, Sliding Glass Door(s), Natural Woodwork, Bedroom on Main Level, Bath in Primary Bedroom, Main Level Primary
- Flooring: Carpet, Hardwood, Varies
- Doors: Sliding Doors
- Basement: Full,Sump Pump
- Number of fireplaces: 1
Interior area
- Total structure area: 1,346
- Total interior livable area: 1,346 sqft
Property
Parking
- Total spaces: 2
- Parking features: Attached, Garage, Driveway, Garage Door Opener
- Attached garage spaces: 2
Features
- Levels: One
- Stories: 1
- Patio & porch: Open, Porch
- Exterior features: Blacktop Driveway, Private Yard, See Remarks
Lot
- Size: 0.74 Acres
- Dimensions: 52 x 313
- Features: Near Public Transit, Rectangular, Rectangular Lot, Residential Lot, Wooded
Details
- Parcel number: 2626001041800006061000
- Special conditions: Standard
Construction
Type & style
- Home type: SingleFamily
- Architectural style: Ranch
- Property subtype: Single Family Residence
Materials
- Vinyl Siding
- Foundation: Block
- Roof: Asphalt
Condition
- Resale
- Year built: 1986
Utilities & green energy
- Electric: Circuit Breakers
- Sewer: Connected
- Water: Connected, Public
- Utilities for property: Cable Available, Sewer Connected, Water Connected
Community & neighborhood
Location
- Region: Rochester
Other
Other facts
- Listing terms: Cash,Conventional,FHA,VA Loan
Price history
| Date | Event | Price |
|---|---|---|
| 10/3/2024 | Sold | $241,000+5.2%$179/sqft |
Source: | ||
| 9/1/2024 | Pending sale | $229,000$170/sqft |
Source: | ||
| 8/22/2024 | Listed for sale | $229,000$170/sqft |
Source: | ||
Public tax history
| Year | Property taxes | Tax assessment |
|---|---|---|
| 2024 | -- | $146,200 |
| 2023 | -- | $146,200 |
| 2022 | -- | $146,200 |
Find assessor info on the county website
Neighborhood: Gates-North Gates
Nearby schools
GreatSchools rating
- 5/10Walt Disney SchoolGrades: K-5Distance: 2.5 mi
- 5/10Gates Chili Middle SchoolGrades: 6-8Distance: 0.8 mi
- 4/10Gates Chili High SchoolGrades: 9-12Distance: 0.7 mi
Schools provided by the listing agent
- District: Gates Chili
Source: NYSAMLSs. This data may not be complete. We recommend contacting the local school district to confirm school assignments for this home.

