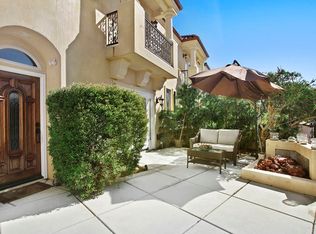Welcome to 18 Barlovento Ct. This town-home has been lovingly updated with a new AC unit, updated kitchen including new refrigerator, new gas stove & oven, new dishwasher, microwave and a convenient desk area too. The pantry has pull out drawers for ease to see what is at the back of the shelves and under-cabinet lighting. The unit was just repainted, there is brand-new carpeting on the top floor in all the bedrooms and luxury vinyl wood flooring on the main floor kitchen, dining room and living room. There are ceiling fans in 2 of the 3 bedrooms, and custom built-out closet organizers, plus the primary bedroom has mirrored closet doors.
This property has a huge 2 car garage plus extra room for bikes, strollers or what every you may need to store, and room for 2 additional cars on the driveway leading to the garage. Storage cabinets are located inside the garage along with the laundry area. (a washer & dryer are included). There is a large deck off the front of the property, as well as a large deck off the living room and the primary bedroom. A gas fireplace is located in the living room and there are custom book cases on both sides. Residents of Newport Crest enjoy resort style amenities including a heated pool, spa, tennis courts, BBQ area and tree lined walking paths. The community also offers a private entrance to Sunset Ridge Park where you will find panoramic ocean views and direct beach access. Conveniently located near the Newport Peninsula, world-class dining, shopping, bike trails, top-rated Newport-Mesa schools, and quick access to PCH & Freeways. Available now, don't miss out on this fabulous property!
Townhouse for rent
$5,995/mo
18 Barlovento Ct, Newport Beach, CA 92663
3beds
1,647sqft
Price may not include required fees and charges.
Townhouse
Available now
No pets
Central air, ceiling fan
In garage laundry
4 Attached garage spaces parking
Forced air, fireplace
What's special
Gas fireplaceNew ac unitNew dishwasherNew refrigeratorBrand-new carpetingCustom book casesUnder-cabinet lighting
- 16 days
- on Zillow |
- -- |
- -- |
Travel times
Start saving for your dream home
Consider a first time home buyer savings account designed to grow your down payment with up to a 6% match & 4.15% APY.
Facts & features
Interior
Bedrooms & bathrooms
- Bedrooms: 3
- Bathrooms: 3
- Full bathrooms: 2
- 1/2 bathrooms: 1
Rooms
- Room types: Dining Room, Workshop
Heating
- Forced Air, Fireplace
Cooling
- Central Air, Ceiling Fan
Appliances
- Included: Dishwasher, Disposal, Dryer, Freezer, Microwave, Oven, Range, Refrigerator, Stove, Washer
- Laundry: In Garage, In Unit, Inside
Features
- All Bedrooms Up, Balcony, Built-in Features, Ceiling Fan(s), Country Kitchen, Crown Molding, Entrance Foyer, Granite Counters, High Ceilings, Living Room Deck Attached, Open Floorplan, Primary Suite, Recessed Lighting, Separate/Formal Dining Room, Stone Counters, Storage, Sunken Living Room, Unfurnished, Workshop
- Flooring: Carpet, Tile
- Has basement: Yes
- Has fireplace: Yes
Interior area
- Total interior livable area: 1,647 sqft
Property
Parking
- Total spaces: 4
- Parking features: Attached, Driveway, Garage, Private, Covered
- Has attached garage: Yes
- Details: Contact manager
Features
- Stories: 2
- Patio & porch: Deck
- Exterior features: 16-20 Units/Acre, Accessible Hallway(s), All Bedrooms Up, Architecture Style: Modern, Association, Association Dues included in rent, Balcony, Barbecue, Beach Access, Bedroom, Biking, Blinds, Built-in Features, Ceiling Fan(s), Community, Concrete, Controlled Entrance, Corners Marked, Country Kitchen, Courtyard, Covered, Crown Molding, Cul-De-Sac, Curbs, Custom Covering(s), Deck, Direct Access, Door-Single, Driveway, Driveway Down Slope From Street, Entrance Foyer, Entry/Foyer, Fenced, Fire Detection System, Fishing, Foyer, Front Porch, Garage, Garage Faces Front, Gas, Gas Heat, Gas Starter, Gas Water Heater, Golf, Granite Counters, Gunite, Gutter(s), Heated, Heating system: Forced Air, High Ceilings, Hiking, Ice Maker, In Garage, In Ground, Inside, Kitchen, Laundry, Lighting, Living Room, Living Room Deck Attached, Lot Features: 16-20 Units/Acre, Corners Marked, Cul-De-Sac, Near Park, Near Public Transit, Walkstreet, Zero Lot Line, Low Pile Carpet, Marina, Mirrored Closet Door(s), Near Park, Near Public Transit, Ocean Side Of Freeway, One Space, Open, Open Floorplan, Oversized, Park, Patio, Paved, Pets - No, Pool, Pool included in rent, Porch, Preserve/Public Land, Primary Bathroom, Primary Bedroom, Primary Suite, Private, Rear Porch, Recessed Lighting, Roller Shields, Roof Type: Composition, Safe Emergency Egress from Home, Screens, Security Lights, Separate/Formal Dining Room, Service Entrance, Side By Side, Sidewalks, Sliding Doors, Smoke Detector(s), Stone Counters, Storage, Storm Drain(s), Street Lights, Suburban, Sunken Living Room, Tennis Court(s), Unfurnished, View Type: Courtyard, View Type: Neighborhood, View Type: Trees/Woods, Walkstreet, Water Heater, Water Sports, Wood, Workshop, Workshop in Garage, Zero Lot Line
Construction
Type & style
- Home type: Townhouse
- Architectural style: Modern
- Property subtype: Townhouse
Materials
- Roof: Composition
Condition
- Year built: 1973
Building
Management
- Pets allowed: No
Community & HOA
Community
- Features: Tennis Court(s)
HOA
- Amenities included: Tennis Court(s)
Location
- Region: Newport Beach
Financial & listing details
- Lease term: 12 Months
Price history
| Date | Event | Price |
|---|---|---|
| 6/3/2025 | Listed for rent | $5,995$4/sqft |
Source: CRMLS #NP25123389 | ||
![[object Object]](https://photos.zillowstatic.com/fp/82195b1d0e8405722b10b5d97ebd701a-p_i.jpg)
