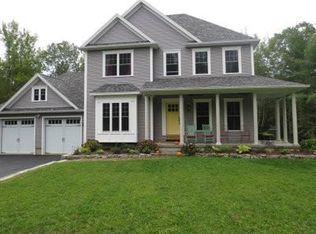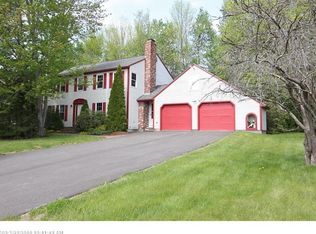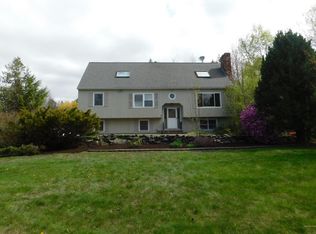Closed
$485,000
18 Balsam Road, Bangor, ME 04401
4beds
2,429sqft
Single Family Residence
Built in 1987
0.73 Acres Lot
$508,000 Zestimate®
$200/sqft
$3,025 Estimated rent
Home value
$508,000
$305,000 - $838,000
$3,025/mo
Zestimate® history
Loading...
Owner options
Explore your selling options
What's special
Situated in Judson Heights, Bangor, this residence, built by respected builder James Brooker, has stood the test of time. Its classic open floor plan includes a kitchen and family room designed for engaging living. The ground-floor bedroom or office, outfitted with French doors and a large closet, along with a full first floor bath with roll-in shower, caters to individuals with mobility needs and is an ideal space for aging in place. The formal dining room is enhanced by custom woodwork, contributing to its sophistication. The family room's cathedral ceiling imparts a sense of openness and lightness. Upstairs, four ample bedrooms offer abundant closet space, alongside two full bathrooms, one of which is an en-suite in the primary bedroom. The basement features two study areas and a playroom, in addition to a sizable unfinished storage space. The house boasts a recent Rinnai on-demand hot water heater and an updated boiler, both utilizing natural gas. Heat pumps offer summer cooling and extra warmth in winter. Windows have been replaced with double-pane, insulated, fold-in versions by Mathews Brothers. The garage, with a two-vehicle capacity, includes modern door openers, while the kitchen has been updated with granite counters and stainless appliances. The private property, almost three-quarters of an acre, is tucked away among the trees. This beautiful home is tucked away in this quiet enclave, yet it is only minutes from all of the hospitals, universities and schools in the area. This is a must see!
Zillow last checked: 8 hours ago
Listing updated: January 17, 2025 at 07:10pm
Listed by:
ERA Dawson-Bradford Co.
Bought with:
Maine Country and Coast Real Estate
Source: Maine Listings,MLS#: 1592694
Facts & features
Interior
Bedrooms & bathrooms
- Bedrooms: 4
- Bathrooms: 3
- Full bathrooms: 3
Primary bedroom
- Features: Full Bath
- Level: Second
- Area: 208 Square Feet
- Dimensions: 13 x 16
Bedroom 2
- Features: Closet
- Level: Second
- Area: 110 Square Feet
- Dimensions: 10 x 11
Bedroom 2
- Features: Closet
- Level: First
Bedroom 3
- Features: Closet
- Level: Second
- Area: 120 Square Feet
- Dimensions: 10 x 12
Dining room
- Level: First
- Area: 143 Square Feet
- Dimensions: 11 x 13
Family room
- Features: Wood Burning Fireplace
- Level: First
- Area: 225 Square Feet
- Dimensions: 15 x 15
Kitchen
- Features: Eat-in Kitchen
- Level: First
- Area: 275 Square Feet
- Dimensions: 11 x 25
Living room
- Level: First
- Area: 182 Square Feet
- Dimensions: 13 x 14
Office
- Features: Closet
- Level: Second
- Area: 132 Square Feet
- Dimensions: 11 x 12
Heating
- Baseboard, Hot Water, Zoned, Other
Cooling
- Heat Pump
Appliances
- Included: Dishwasher, Dryer, Gas Range, Refrigerator, Washer, Other
Features
- Primary Bedroom w/Bath
- Flooring: Laminate, Tile, Wood
- Basement: Interior Entry,Finished,Full
- Number of fireplaces: 1
Interior area
- Total structure area: 2,429
- Total interior livable area: 2,429 sqft
- Finished area above ground: 2,049
- Finished area below ground: 380
Property
Parking
- Total spaces: 2
- Parking features: Paved, 1 - 4 Spaces, On Site
- Attached garage spaces: 2
Features
- Patio & porch: Patio
Lot
- Size: 0.73 Acres
- Features: City Lot, Near Shopping, Near Turnpike/Interstate, Neighborhood, Level, Open Lot, Landscaped
Details
- Parcel number: BANGM065L081
- Zoning: LDR
- Other equipment: Cable, Central Vacuum
Construction
Type & style
- Home type: SingleFamily
- Architectural style: Garrison
- Property subtype: Single Family Residence
Materials
- Wood Frame, Vinyl Siding
- Roof: Shingle
Condition
- Year built: 1987
Utilities & green energy
- Electric: Circuit Breakers
- Sewer: Public Sewer
- Water: Public
Community & neighborhood
Location
- Region: Bangor
Other
Other facts
- Road surface type: Paved
Price history
| Date | Event | Price |
|---|---|---|
| 8/21/2024 | Pending sale | $498,000+2.7%$205/sqft |
Source: | ||
| 8/20/2024 | Sold | $485,000-2.6%$200/sqft |
Source: | ||
| 7/15/2024 | Contingent | $498,000$205/sqft |
Source: | ||
| 6/15/2024 | Listed for sale | $498,000+169.3%$205/sqft |
Source: | ||
| 8/29/2013 | Listing removed | $184,900$76/sqft |
Source: Realty of Maine #1083470 Report a problem | ||
Public tax history
| Year | Property taxes | Tax assessment |
|---|---|---|
| 2024 | $6,846 | $357,500 |
| 2023 | $6,846 +12.5% | $357,500 +19.8% |
| 2022 | $6,085 +0.6% | $298,300 +10% |
Find assessor info on the county website
Neighborhood: 04401
Nearby schools
GreatSchools rating
- 8/10Mary Snow SchoolGrades: 4-5Distance: 2 mi
- 9/10William S. Cohen SchoolGrades: 6-8Distance: 2.9 mi
- 6/10Bangor High SchoolGrades: 9-12Distance: 1 mi
Get pre-qualified for a loan
At Zillow Home Loans, we can pre-qualify you in as little as 5 minutes with no impact to your credit score.An equal housing lender. NMLS #10287.


