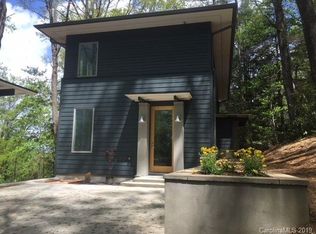Closed
$725,000
18 Balsam Ct, Arden, NC 28704
3beds
1,885sqft
Single Family Residence
Built in 2015
0.79 Acres Lot
$704,300 Zestimate®
$385/sqft
$2,834 Estimated rent
Home value
$704,300
$641,000 - $768,000
$2,834/mo
Zestimate® history
Loading...
Owner options
Explore your selling options
What's special
Tucked away in the serene woods of South Asheville, this stunning modern mountain retreat offers the perfect blend of luxury, comfort, and seclusion. Designed with sophisticated mountain-modern architecture, this home boasts clean lines, expansive windows, and thoughtful craftsmanship throughout.
Bright and open floor plan with soaring ceilings and high-end finishes. The chef-inspired kitchen is a true showstopper, featuring custom cabinetry, premium appliances, quartz countertops, and a spacious island perfect for entertaining. Retreat to the luxurious primary suite with spa-like shower, while guests enjoy well-appointed bedrooms with designer touches. Outside, relax on the deck surrounded by nature, or explore nearby hiking trails on property. Modern conveniences include an EV charging station, smart home features, and energy-efficient systems. Whether you're looking for a private sanctuary or a base to explore the vibrant Asheville scene, this is mountain living redefined.
Zillow last checked: 8 hours ago
Listing updated: June 16, 2025 at 11:35am
Listing Provided by:
Lisa Jackson INFO@AshevilleRealtyGroup.com,
Asheville Realty Group,
Jackson Young,
Asheville Realty Group
Bought with:
Camilo Monroy
CENTURY 21 Connected
Source: Canopy MLS as distributed by MLS GRID,MLS#: 4256080
Facts & features
Interior
Bedrooms & bathrooms
- Bedrooms: 3
- Bathrooms: 3
- Full bathrooms: 2
- 1/2 bathrooms: 1
- Main level bedrooms: 1
Primary bedroom
- Features: Built-in Features, Ceiling Fan(s), Walk-In Closet(s)
- Level: Main
Bedroom s
- Features: Built-in Features, Ceiling Fan(s), Split BR Plan, Storage
- Level: Main
Bedroom s
- Features: Built-in Features, Ceiling Fan(s), Split BR Plan, Storage
- Level: Upper
Bathroom half
- Level: Main
Bathroom full
- Features: Vaulted Ceiling(s)
- Level: Main
Bathroom full
- Level: Main
Dining area
- Features: Vaulted Ceiling(s)
- Level: Main
Kitchen
- Features: Breakfast Bar
- Level: Main
Laundry
- Features: Built-in Features
- Level: Main
Utility room
- Features: Built-in Features, Storage
- Level: Upper
Heating
- Heat Pump
Cooling
- Central Air, Heat Pump
Appliances
- Included: Bar Fridge, Convection Oven, Electric Water Heater, Induction Cooktop, Microwave, Oven, Refrigerator, Tankless Water Heater, Washer/Dryer
- Laundry: In Hall, Laundry Closet, Main Level
Features
- Breakfast Bar, Built-in Features, Kitchen Island, Open Floorplan, Pantry, Storage, Walk-In Closet(s)
- Flooring: Tile, Wood
- Doors: Insulated Door(s), Sliding Doors
- Windows: Insulated Windows, Skylight(s)
- Basement: Dirt Floor,Walk-Up Access
- Fireplace features: Family Room
Interior area
- Total structure area: 1,885
- Total interior livable area: 1,885 sqft
- Finished area above ground: 1,885
- Finished area below ground: 0
Property
Parking
- Total spaces: 4
- Parking features: Driveway, Attached Garage, Garage Door Opener, Garage Faces Side, Garage on Main Level
- Attached garage spaces: 2
- Uncovered spaces: 2
- Details: Two spots in garage, two spots in driveway and additional parking above driveway.
Features
- Levels: Two
- Stories: 2
- Patio & porch: Deck, Patio
- Has view: Yes
- View description: Mountain(s), Winter
Lot
- Size: 0.79 Acres
- Dimensions: 170 x 135 x 218 x 217
- Features: End Unit, Rolling Slope, Wooded, Views
Details
- Parcel number: 965437799100000
- Zoning: R-1
- Special conditions: Standard
Construction
Type & style
- Home type: SingleFamily
- Architectural style: Contemporary
- Property subtype: Single Family Residence
Materials
- Fiber Cement
- Foundation: Crawl Space, Other - See Remarks
- Roof: Shingle
Condition
- New construction: Yes
- Year built: 2015
Utilities & green energy
- Sewer: Septic Installed
- Water: City
- Utilities for property: Cable Available, Electricity Connected, Wired Internet Available
Community & neighborhood
Security
- Security features: Carbon Monoxide Detector(s), Radon Mitigation System, Smoke Detector(s)
Location
- Region: Arden
- Subdivision: Mount Royal
Other
Other facts
- Listing terms: Cash,Conventional
- Road surface type: Concrete, Dirt
Price history
| Date | Event | Price |
|---|---|---|
| 6/16/2025 | Sold | $725,000+1.4%$385/sqft |
Source: | ||
| 5/16/2025 | Listed for sale | $715,000+17.8%$379/sqft |
Source: | ||
| 4/29/2022 | Sold | $607,000+93.3%$322/sqft |
Source: Public Record | ||
| 6/3/2016 | Sold | $314,085+302.7%$167/sqft |
Source: | ||
| 9/2/2015 | Sold | $78,000$41/sqft |
Source: Public Record | ||
Public tax history
| Year | Property taxes | Tax assessment |
|---|---|---|
| 2024 | $2,151 +3.3% | $349,400 |
| 2023 | $2,082 +1.7% | $349,400 |
| 2022 | $2,047 | $349,400 |
Find assessor info on the county website
Neighborhood: 28704
Nearby schools
GreatSchools rating
- 5/10Glen Arden ElementaryGrades: PK-4Distance: 1.2 mi
- 7/10Cane Creek MiddleGrades: 6-8Distance: 4.4 mi
- 7/10T C Roberson HighGrades: PK,9-12Distance: 1.2 mi
Schools provided by the listing agent
- Elementary: Glen Arden/Koontz
- Middle: Valley Springs
- High: T.C. Roberson
Source: Canopy MLS as distributed by MLS GRID. This data may not be complete. We recommend contacting the local school district to confirm school assignments for this home.
Get a cash offer in 3 minutes
Find out how much your home could sell for in as little as 3 minutes with a no-obligation cash offer.
Estimated market value
$704,300
Get a cash offer in 3 minutes
Find out how much your home could sell for in as little as 3 minutes with a no-obligation cash offer.
Estimated market value
$704,300

