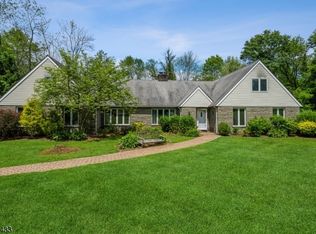This exceptional New Vernon home features stunning curb appeal, light-filled interior, and is in pristine condition! The open floor plan has a fabulous layout of nearly 7,000 square feet & nicely proportioned rooms. The first level features, a grand two-story foyer entry, formal living room & family room (both with wood burning fireplaces), dining room, library, spacious kitchen & breakfast room. Kitchen boasts new appliances, huge center island & butler's pantry. A 1st floor master suite includes a gorgeous new bath, dressing rm (possible nursery), 2 walk-in closets and attached exercise room/sitting room. The 2nd level includes 4 bedrooms & 3 full baths, plus a private ensuite bedroom access via private staircase. A bluestone terrace spans the rear of the home. Deer fenced yard. Whole house generator.
This property is off market, which means it's not currently listed for sale or rent on Zillow. This may be different from what's available on other websites or public sources.
