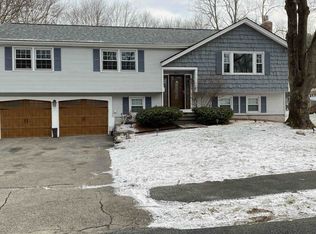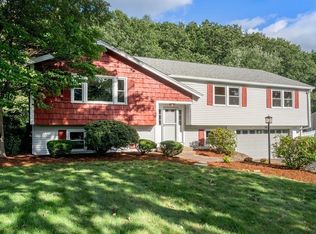Sold for $810,000 on 08/06/24
$810,000
18 Bacon Rd, Framingham, MA 01701
4beds
2,277sqft
Single Family Residence
Built in 1970
0.49 Acres Lot
$820,400 Zestimate®
$356/sqft
$3,896 Estimated rent
Home value
$820,400
$755,000 - $894,000
$3,896/mo
Zestimate® history
Loading...
Owner options
Explore your selling options
What's special
Fall in love with this captivating Colonial in the desirable Cider Mill neighborhood! Entertain in style! The heart of the home, the kitchen, features tile floors, granite countertops, gas range, & SS appliances. Large dining room w/ beautiful picture window is perfect for any gathering. The spacious living room is drenched w/ sunlight & has stunning vaulted ceilings. Cozy up for the evening in your family room w/ fireplace overlooking the expansive multi-level deck, patio & lush backyard. Completing the main floor is a convenient laundry room/pantry & separate 1/2 bath. Upstairs, 3 spacious bedrooms & updated family bath provide comfortable accommodations for everyone plus you’ll find primary en-suite boasting double closets & beautiful glass shower bath. Finished basement bonus room & oversized 2 car garage round out this gem. Convenience is key w/ close proximity to bustling Nobscot, Christa McAuliffe Library, Hemenway & Walsh School, Aqueduct Trails & the new Murphy’s Ice Cream!
Zillow last checked: 8 hours ago
Listing updated: August 07, 2024 at 04:05am
Listed by:
Darlene Umina 508-328-2779,
Lamacchia Realty, Inc. 508-290-0303
Bought with:
Tom Sheehan
Compass
Source: MLS PIN,MLS#: 73244714
Facts & features
Interior
Bedrooms & bathrooms
- Bedrooms: 4
- Bathrooms: 3
- Full bathrooms: 2
- 1/2 bathrooms: 1
Primary bedroom
- Features: Bathroom - Full, Closet, Flooring - Hardwood, Recessed Lighting, Closet - Double
- Level: Second
- Area: 204
- Dimensions: 12 x 17
Bedroom 2
- Features: Flooring - Hardwood, Recessed Lighting, Closet - Double
- Level: Second
- Area: 143
- Dimensions: 11 x 13
Bedroom 3
- Features: Flooring - Hardwood, Closet - Double
- Level: Second
- Area: 195
- Dimensions: 15 x 13
Bedroom 4
- Features: Flooring - Hardwood, Attic Access, Recessed Lighting, Closet - Double
- Level: Second
- Area: 100
- Dimensions: 10 x 10
Primary bathroom
- Features: Yes
Bathroom 1
- Features: Bathroom - Full, Bathroom - With Shower Stall, Flooring - Stone/Ceramic Tile, Countertops - Stone/Granite/Solid
- Level: Second
- Area: 42
- Dimensions: 7 x 6
Bathroom 2
- Features: Bathroom - Full, Bathroom - With Tub & Shower, Flooring - Stone/Ceramic Tile
- Level: Second
- Area: 54
- Dimensions: 9 x 6
Bathroom 3
- Features: Bathroom - Half, Flooring - Stone/Ceramic Tile
- Level: First
- Area: 18
- Dimensions: 6 x 3
Dining room
- Features: Flooring - Hardwood, Window(s) - Bay/Bow/Box, Chair Rail, Decorative Molding
- Level: First
- Area: 180
- Dimensions: 15 x 12
Family room
- Features: Flooring - Hardwood, Cable Hookup, Deck - Exterior, Exterior Access, High Speed Internet Hookup, Recessed Lighting, Slider
- Level: First
- Area: 240
- Dimensions: 20 x 12
Kitchen
- Features: Flooring - Stone/Ceramic Tile, Window(s) - Bay/Bow/Box, Pantry, Countertops - Stone/Granite/Solid, Breakfast Bar / Nook, Cabinets - Upgraded, Recessed Lighting, Stainless Steel Appliances, Gas Stove, Peninsula
- Level: First
- Area: 110
- Dimensions: 11 x 10
Living room
- Features: Vaulted Ceiling(s), Flooring - Hardwood, Window(s) - Picture, Recessed Lighting
- Level: First
- Area: 260
- Dimensions: 20 x 13
Heating
- Forced Air, Natural Gas
Cooling
- Central Air
Appliances
- Laundry: Laundry Closet, Flooring - Stone/Ceramic Tile, Electric Dryer Hookup, Exterior Access, Washer Hookup, First Floor
Features
- Closet, Bonus Room
- Flooring: Tile, Vinyl, Hardwood, Flooring - Vinyl
- Doors: Insulated Doors, Storm Door(s)
- Windows: Insulated Windows
- Basement: Partial,Finished
- Number of fireplaces: 1
- Fireplace features: Family Room
Interior area
- Total structure area: 2,277
- Total interior livable area: 2,277 sqft
Property
Parking
- Total spaces: 4
- Parking features: Attached, Garage Door Opener, Garage Faces Side, Paved Drive, Off Street, Paved
- Attached garage spaces: 2
- Uncovered spaces: 2
Features
- Patio & porch: Porch, Deck - Wood, Patio
- Exterior features: Porch, Deck - Wood, Patio, Rain Gutters
Lot
- Size: 0.49 Acres
- Features: Cleared, Level
Details
- Foundation area: 0
- Parcel number: M:038 B:54 L:2376 U:000,506058
- Zoning: R-3
Construction
Type & style
- Home type: SingleFamily
- Architectural style: Colonial
- Property subtype: Single Family Residence
Materials
- Frame
- Foundation: Concrete Perimeter
- Roof: Asphalt/Composition Shingles
Condition
- Year built: 1970
Utilities & green energy
- Electric: Circuit Breakers, 200+ Amp Service
- Sewer: Public Sewer
- Water: Public
- Utilities for property: for Gas Range, for Electric Dryer, Washer Hookup
Green energy
- Energy efficient items: Thermostat
Community & neighborhood
Community
- Community features: Public Transportation, Shopping, Tennis Court(s), Park, Walk/Jog Trails, Stable(s), Golf, Medical Facility, Laundromat, Bike Path, Conservation Area, Highway Access, House of Worship, Private School, Public School, T-Station, University
Location
- Region: Framingham
- Subdivision: Cider Mill
Other
Other facts
- Road surface type: Paved
Price history
| Date | Event | Price |
|---|---|---|
| 8/6/2024 | Sold | $810,000-1.8%$356/sqft |
Source: MLS PIN #73244714 Report a problem | ||
| 6/14/2024 | Price change | $824,900-2.9%$362/sqft |
Source: MLS PIN #73244714 Report a problem | ||
| 5/30/2024 | Listed for sale | $849,900+102.4%$373/sqft |
Source: MLS PIN #73244714 Report a problem | ||
| 6/7/2010 | Sold | $420,000-7.4%$184/sqft |
Source: Public Record Report a problem | ||
| 12/18/2003 | Sold | $453,500+41.7%$199/sqft |
Source: Public Record Report a problem | ||
Public tax history
| Year | Property taxes | Tax assessment |
|---|---|---|
| 2025 | $7,648 +1.5% | $640,500 +5.9% |
| 2024 | $7,533 +6.2% | $604,600 +11.6% |
| 2023 | $7,092 +4.7% | $541,800 +9.9% |
Find assessor info on the county website
Neighborhood: 01701
Nearby schools
GreatSchools rating
- 5/10Hemenway Elementary SchoolGrades: K-5Distance: 0.3 mi
- 4/10Walsh Middle SchoolGrades: 6-8Distance: 0.3 mi
- 5/10Framingham High SchoolGrades: 9-12Distance: 1.5 mi
Schools provided by the listing agent
- Elementary: Hemenway
- Middle: Walsh
- High: Framingham High
Source: MLS PIN. This data may not be complete. We recommend contacting the local school district to confirm school assignments for this home.
Get a cash offer in 3 minutes
Find out how much your home could sell for in as little as 3 minutes with a no-obligation cash offer.
Estimated market value
$820,400
Get a cash offer in 3 minutes
Find out how much your home could sell for in as little as 3 minutes with a no-obligation cash offer.
Estimated market value
$820,400

