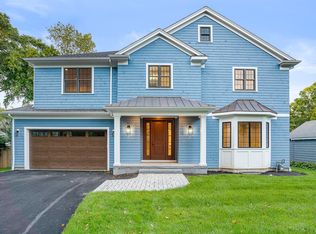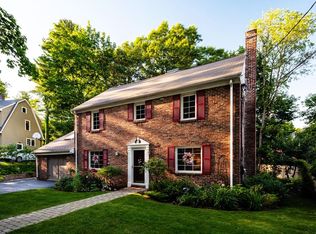Sold for $4,060,000
$4,060,000
18 Avalon Rd, Newton, MA 02468
5beds
5,476sqft
Single Family Residence
Built in 2013
0.32 Acres Lot
$4,158,500 Zestimate®
$741/sqft
$8,323 Estimated rent
Home value
$4,158,500
$3.87M - $4.49M
$8,323/mo
Zestimate® history
Loading...
Owner options
Explore your selling options
What's special
Indulge in luxury in this meticulously maintained 2013 home, crafted by one of Newton's most renowned home builders. Upon entry, elevated ceilings and abundant natural light create a welcoming atmosphere. The expansive kitchen, featuring Sub Zero/Thermador appliances seamlessly merges with the living room, with built-in bookshelves and a fireplace. A butler's pantry leads to the formal dining room, while adjacent, the library/study with wainscoting and beautiful pocket doors offers a tranquil retreat. A designer powder room, large mudroom, and attached double garage complete this level. Upstairs, discover four spacious bedrooms, including the primary suite, 3 full baths, and a laundry room. The lower level boasts a two-room guest suite with a full bath and kitchenette, a media room and home gym. Outside lush greenery, beautiful planting, a fountain, and pergola create an idyllic backdrop for entertaining. With smart home automation and proximity to Waban Village this home has it all.
Zillow last checked: 8 hours ago
Listing updated: June 28, 2024 at 07:21pm
Listed by:
Valerie Wastcoat 617-319-6080,
Coldwell Banker Realty - Newton 617-969-2447,
Deanna Salemme 617-877-7576
Bought with:
Tramaine Weekes
eXp Realty
Source: MLS PIN,MLS#: 73235211
Facts & features
Interior
Bedrooms & bathrooms
- Bedrooms: 5
- Bathrooms: 5
- Full bathrooms: 4
- 1/2 bathrooms: 1
- Main level bathrooms: 1
Primary bedroom
- Features: Bathroom - Full, Walk-In Closet(s), Closet/Cabinets - Custom Built, Flooring - Hardwood, Flooring - Stone/Ceramic Tile, Double Vanity, Dressing Room, Recessed Lighting, Beadboard, Crown Molding
- Level: Second
Bedroom 2
- Features: Flooring - Hardwood, Recessed Lighting, Crown Molding, Closet - Double
- Level: Second
Bedroom 3
- Features: Flooring - Hardwood, Recessed Lighting, Crown Molding, Closet - Double
- Level: Second
Bedroom 4
- Features: Bathroom - Full, Flooring - Hardwood, Recessed Lighting, Crown Molding, Closet - Double
- Level: Second
Bedroom 5
- Features: Closet, Flooring - Wall to Wall Carpet, Recessed Lighting
- Level: Basement
Primary bathroom
- Features: Yes
Bathroom 1
- Features: Bathroom - Half, Flooring - Hardwood, Countertops - Stone/Granite/Solid, Crown Molding
- Level: Main,First
Bathroom 2
- Features: Bathroom - Full, Bathroom - Double Vanity/Sink, Bathroom - With Tub, Bathroom - With Tub & Shower, Closet, Flooring - Stone/Ceramic Tile, Recessed Lighting
- Level: Second
Bathroom 3
- Features: Bathroom - Full, Bathroom - Tiled With Shower Stall, Flooring - Stone/Ceramic Tile
- Level: Basement
Dining room
- Features: Flooring - Hardwood, Lighting - Overhead, Crown Molding
- Level: First
Family room
- Features: Closet, Closet/Cabinets - Custom Built, Flooring - Wall to Wall Carpet, Exterior Access, Recessed Lighting
- Level: Basement
Kitchen
- Features: Closet/Cabinets - Custom Built, Flooring - Hardwood, Dining Area, Pantry, Countertops - Stone/Granite/Solid, Kitchen Island, Open Floorplan, Recessed Lighting, Gas Stove, Lighting - Pendant, Crown Molding
- Level: Main,First
Living room
- Features: Closet/Cabinets - Custom Built, Flooring - Hardwood, French Doors, Exterior Access, Recessed Lighting, Crown Molding, Decorative Molding
- Level: Main,First
Heating
- Forced Air, Natural Gas
Cooling
- Central Air
Appliances
- Included: Gas Water Heater, Oven, Dishwasher, Disposal, Microwave, Range, Refrigerator, Washer, Dryer, Vacuum System, Wine Cooler
- Laundry: Closet/Cabinets - Custom Built, Flooring - Stone/Ceramic Tile, Second Floor, Gas Dryer Hookup
Features
- Closet/Cabinets - Custom Built, Recessed Lighting, Wainscoting, Lighting - Sconce, Crown Molding, Closet, Beadboard, Library, Exercise Room, Sitting Room, Play Room, Mud Room, Central Vacuum, Walk-up Attic, Wired for Sound
- Flooring: Tile, Carpet, Hardwood, Flooring - Hardwood, Flooring - Wall to Wall Carpet, Flooring - Stone/Ceramic Tile
- Doors: French Doors
- Basement: Full,Finished,Interior Entry,Sump Pump
- Number of fireplaces: 1
- Fireplace features: Living Room
Interior area
- Total structure area: 5,476
- Total interior livable area: 5,476 sqft
Property
Parking
- Total spaces: 8
- Parking features: Attached, Garage Door Opener, Workshop in Garage, Paved Drive, Off Street, Paved
- Attached garage spaces: 2
- Uncovered spaces: 6
Features
- Patio & porch: Porch, Patio
- Exterior features: Porch, Patio, Professional Landscaping, Sprinkler System, Decorative Lighting, Fenced Yard, ET Irrigation Controller, Other, Outdoor Gas Grill Hookup
- Fencing: Fenced
Lot
- Size: 0.32 Acres
Details
- Parcel number: S:53 B:017 L:0005,695565
- Zoning: SR2
Construction
Type & style
- Home type: SingleFamily
- Architectural style: Colonial
- Property subtype: Single Family Residence
Materials
- Foundation: Concrete Perimeter
- Roof: Shingle
Condition
- Year built: 2013
Utilities & green energy
- Electric: 200+ Amp Service
- Sewer: Public Sewer
- Water: Public
- Utilities for property: for Gas Dryer, Outdoor Gas Grill Hookup
Green energy
- Water conservation: ET Irrigation Controller
Community & neighborhood
Security
- Security features: Security System
Community
- Community features: Public Transportation, Shopping, Tennis Court(s), Park, Walk/Jog Trails, Medical Facility, Public School, T-Station
Location
- Region: Newton
- Subdivision: Waban
Price history
| Date | Event | Price |
|---|---|---|
| 6/28/2024 | Sold | $4,060,000+2.8%$741/sqft |
Source: MLS PIN #73235211 Report a problem | ||
| 5/14/2024 | Contingent | $3,950,000$721/sqft |
Source: MLS PIN #73235211 Report a problem | ||
| 5/8/2024 | Listed for sale | $3,950,000+23.1%$721/sqft |
Source: MLS PIN #73235211 Report a problem | ||
| 12/8/2021 | Sold | $3,210,000+7.2%$586/sqft |
Source: MLS PIN #72905645 Report a problem | ||
| 10/12/2021 | Contingent | $2,995,000$547/sqft |
Source: MLS PIN #72905645 Report a problem | ||
Public tax history
| Year | Property taxes | Tax assessment |
|---|---|---|
| 2025 | $35,165 +3.4% | $3,588,300 +3% |
| 2024 | $34,002 +3.4% | $3,483,800 +7.8% |
| 2023 | $32,892 +4.5% | $3,231,000 +8% |
Find assessor info on the county website
Neighborhood: Newton Highlands
Nearby schools
GreatSchools rating
- 6/10Zervas Elementary SchoolGrades: K-5Distance: 0.1 mi
- 8/10Oak Hill Middle SchoolGrades: 6-8Distance: 2 mi
- 10/10Newton South High SchoolGrades: 9-12Distance: 2 mi
Schools provided by the listing agent
- Elementary: Zervas
- Middle: Oak Hill
- High: Nshs
Source: MLS PIN. This data may not be complete. We recommend contacting the local school district to confirm school assignments for this home.
Get a cash offer in 3 minutes
Find out how much your home could sell for in as little as 3 minutes with a no-obligation cash offer.
Estimated market value$4,158,500
Get a cash offer in 3 minutes
Find out how much your home could sell for in as little as 3 minutes with a no-obligation cash offer.
Estimated market value
$4,158,500

