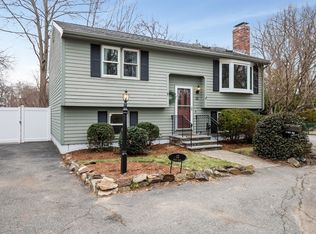Sold for $849,900
$849,900
18 Austin Rd, Billerica, MA 01821
4beds
2,048sqft
Single Family Residence
Built in 2024
0.27 Acres Lot
$857,700 Zestimate®
$415/sqft
$4,561 Estimated rent
Home value
$857,700
$789,000 - $935,000
$4,561/mo
Zestimate® history
Loading...
Owner options
Explore your selling options
What's special
Brand new construction! Tucked away in a little neighborhood surrounded by nature and yet close to schools, shopping and major routes. Oversized 2 car garage and plenty of off st parking. Open, flexible, floor plan is sun-drenched! Spacious rooms featuring hardwood floors, carpet and tile. Cabinet packed kitchen with a center island and recessed lighting. Stainless steel appliances and granite countertops of course! 4 Generous bedrooms have large closets. Flexible floor plan provides you with a first floor office or playroom. Perhaps you need a first floor bedroom with a bath and shower with laundry. You decide how you want to live in your brand new home. Abuts conservation land for nature & bird lover enthusiasts. Only15 minutes to the World Class Lahey Hospital. 45 minutes ish to Logan Airport.
Zillow last checked: 8 hours ago
Listing updated: December 30, 2024 at 11:57am
Listed by:
George L. Woods 978-337-4682,
Woods Real Estate 978-362-9000
Bought with:
Erica Covelle
Compass
Source: MLS PIN,MLS#: 73290167
Facts & features
Interior
Bedrooms & bathrooms
- Bedrooms: 4
- Bathrooms: 3
- Full bathrooms: 3
- Main level bathrooms: 1
Primary bedroom
- Features: Walk-In Closet(s), Flooring - Wall to Wall Carpet
- Level: Second
Bedroom 2
- Features: Closet, Flooring - Wall to Wall Carpet
- Level: Second
Bedroom 3
- Features: Closet, Flooring - Wall to Wall Carpet
- Level: Second
Bedroom 4
- Features: Closet, Flooring - Hardwood
- Level: First
Primary bathroom
- Features: Yes
Bathroom 1
- Features: Bathroom - 3/4, Bathroom - With Shower Stall, Flooring - Stone/Ceramic Tile, Dryer Hookup - Electric, Washer Hookup
- Level: Main,First
Bathroom 2
- Features: Bathroom - Full, Flooring - Stone/Ceramic Tile
- Level: Second
Bathroom 3
- Features: Bathroom - 3/4, Bathroom - Double Vanity/Sink, Bathroom - With Shower Stall, Flooring - Stone/Ceramic Tile
- Level: Second
Kitchen
- Features: Flooring - Hardwood, Dining Area, Countertops - Stone/Granite/Solid, Kitchen Island, Cable Hookup, Deck - Exterior, Exterior Access, Open Floorplan, Recessed Lighting, Slider, Stainless Steel Appliances, Gas Stove, Lighting - Pendant
- Level: Main,First
Living room
- Features: Closet, Flooring - Hardwood, Cable Hookup, Exterior Access, Open Floorplan
- Level: Main,First
Heating
- Forced Air, Propane
Cooling
- Central Air
Appliances
- Included: Tankless Water Heater, Range, Dishwasher, Disposal, Microwave, Refrigerator, Plumbed For Ice Maker
- Laundry: Flooring - Stone/Ceramic Tile, Main Level, Electric Dryer Hookup, Washer Hookup, First Floor
Features
- Flooring: Tile, Carpet, Hardwood
- Doors: Insulated Doors
- Windows: Insulated Windows, Screens
- Basement: Partial,Walk-Out Access,Interior Entry,Garage Access,Concrete
- Has fireplace: No
Interior area
- Total structure area: 2,048
- Total interior livable area: 2,048 sqft
Property
Parking
- Total spaces: 4
- Parking features: Under, Garage Door Opener, Garage Faces Side, Paved Drive, Off Street, Paved
- Attached garage spaces: 2
- Uncovered spaces: 2
Features
- Patio & porch: Deck - Wood
- Exterior features: Deck - Wood, Rain Gutters, Screens
- Waterfront features: Lake/Pond, 1/2 to 1 Mile To Beach, Beach Ownership(Public)
Lot
- Size: 0.27 Acres
- Features: Wooded, Gentle Sloping, Other
Details
- Foundation area: 1008
- Parcel number: M:0088 B:0112 L:0,376494
- Zoning: 1
Construction
Type & style
- Home type: SingleFamily
- Property subtype: Single Family Residence
Materials
- Frame
- Foundation: Concrete Perimeter
- Roof: Shingle
Condition
- Year built: 2024
Utilities & green energy
- Electric: Circuit Breakers
- Sewer: Public Sewer
- Water: Public
- Utilities for property: for Gas Range, for Electric Dryer, Washer Hookup, Icemaker Connection
Green energy
- Energy efficient items: Thermostat
Community & neighborhood
Community
- Community features: Public Transportation, Shopping, Pool, Tennis Court(s), Park, Walk/Jog Trails, Golf, Medical Facility, Laundromat, Bike Path, Conservation Area, Public School, T-Station
Location
- Region: Billerica
Other
Other facts
- Road surface type: Paved
Price history
| Date | Event | Price |
|---|---|---|
| 12/30/2024 | Sold | $849,900$415/sqft |
Source: MLS PIN #73290167 Report a problem | ||
| 12/7/2024 | Contingent | $849,900$415/sqft |
Source: MLS PIN #73290167 Report a problem | ||
| 11/14/2024 | Price change | $849,900-2.9%$415/sqft |
Source: MLS PIN #73290167 Report a problem | ||
| 9/14/2024 | Listed for sale | $874,900+250.1%$427/sqft |
Source: MLS PIN #73290167 Report a problem | ||
| 6/3/2022 | Listing removed | -- |
Source: MLS PIN #72933047 Report a problem | ||
Public tax history
| Year | Property taxes | Tax assessment |
|---|---|---|
| 2025 | $9,265 +124.7% | $814,900 +123.1% |
| 2024 | $4,123 +3.2% | $365,200 +8.5% |
| 2023 | $3,995 +7.6% | $336,600 +14.6% |
Find assessor info on the county website
Neighborhood: 01821
Nearby schools
GreatSchools rating
- 7/10Locke Middle SchoolGrades: 5-7Distance: 1.3 mi
- 5/10Billerica Memorial High SchoolGrades: PK,8-12Distance: 1.8 mi
Schools provided by the listing agent
- Middle: Locke
- High: Bmhs Or Svt
Source: MLS PIN. This data may not be complete. We recommend contacting the local school district to confirm school assignments for this home.
Get a cash offer in 3 minutes
Find out how much your home could sell for in as little as 3 minutes with a no-obligation cash offer.
Estimated market value$857,700
Get a cash offer in 3 minutes
Find out how much your home could sell for in as little as 3 minutes with a no-obligation cash offer.
Estimated market value
$857,700
