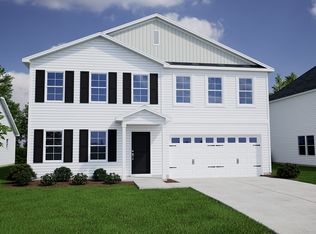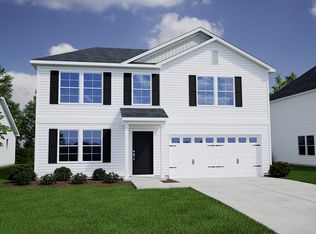Welcome to Cambridge Reserve, built by award-winning Mungo Homes! Discover comfort and style in the Russell plan, offering four bedrooms and three baths. The modern eat-in kitchen features crown-molded cabinetry, a quartz island with bar seating, and a walk-in pantry. Enjoy a bright and open first floor with a spacious great room and a guest bedroom with a full bath. Upstairs, the generous primary suite boasts a tray ceiling, dual walk-in closets, and a spa-like bath with a tiled shower, dual vanities, a linen closet, and a private water closet. Two additional bedrooms with walk-in closets, a full bath, a laundry room, and a large loft complete the second floor. Step outside to your private deck, perfect for relaxing or entertaining. Located just ten minutes from downtown Angier, with easy access to Raleigh, I-40, and I-95.
This property is off market, which means it's not currently listed for sale or rent on Zillow. This may be different from what's available on other websites or public sources.

