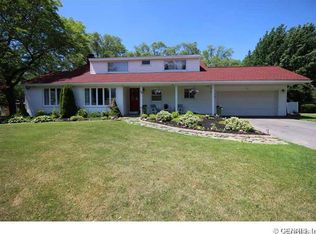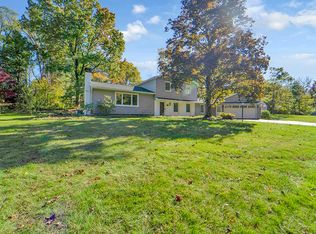Closed
$440,000
18 Aspen Dr, Rochester, NY 14625
3beds
2,023sqft
Single Family Residence
Built in 1963
0.81 Acres Lot
$445,900 Zestimate®
$217/sqft
$2,891 Estimated rent
Maximize your home sale
Get more eyes on your listing so you can sell faster and for more.
Home value
$445,900
$410,000 - $482,000
$2,891/mo
Zestimate® history
Loading...
Owner options
Explore your selling options
What's special
Absolutely Stunning Cape on an amazing huge lot! Perfectly maintained, open fluid floor plan, freshly painted, updated mechanicals, whole house generator, greenlight available, newly cemented front walkway and back patio, newly painted kitchen cabinets, new landscaping, new basement carpet, and on top of all of that - you have a first floor primary bedroom with attached full bath, an office or transitional room with tons of light and a door leading to the patio, spectacular hardwoods, dining & living room are spacious with amazing windows throughout! 2 generous bedrooms upstairs with the same beautiful hardwoods, a full bath and as Cape Cods have; plenty of storage! Laundry is currently in basement but hookup's on 1st are available as well! Basement is mostly finished and really spacious! Huge yard, Matured landscaping and a newly sealed drive way! Delayed Negotiations until Thursday August 7th at 3:00 pm
Zillow last checked: 8 hours ago
Listing updated: September 17, 2025 at 10:41am
Listed by:
Paula Amico 585-362-8900,
Keller Williams Realty Greater Rochester
Bought with:
Nina Malatesta, 10301222085
NextHome Endeavor
Source: NYSAMLSs,MLS#: R1626743 Originating MLS: Rochester
Originating MLS: Rochester
Facts & features
Interior
Bedrooms & bathrooms
- Bedrooms: 3
- Bathrooms: 2
- Full bathrooms: 2
- Main level bathrooms: 1
- Main level bedrooms: 1
Heating
- Gas, Forced Air
Cooling
- Central Air
Appliances
- Included: Built-In Refrigerator, Dryer, Dishwasher, Exhaust Fan, Disposal, Gas Oven, Gas Range, Gas Water Heater, Microwave, Range Hood, Washer
- Laundry: In Basement, Main Level
Features
- Ceiling Fan(s), Granite Counters, Pantry, Main Level Primary, Primary Suite, Programmable Thermostat
- Flooring: Ceramic Tile, Hardwood, Varies
- Windows: Storm Window(s), Wood Frames
- Basement: Partially Finished
- Number of fireplaces: 1
Interior area
- Total structure area: 2,023
- Total interior livable area: 2,023 sqft
Property
Parking
- Total spaces: 2
- Parking features: Attached, Garage, Garage Door Opener
- Attached garage spaces: 2
Features
- Levels: Two
- Stories: 2
- Patio & porch: Open, Patio, Porch
- Exterior features: Blacktop Driveway, Patio
Lot
- Size: 0.81 Acres
- Dimensions: 297 x 224
- Features: Corner Lot, Rectangular, Rectangular Lot, Residential Lot
Details
- Parcel number: 2642001231200001052000
- Special conditions: Standard
- Other equipment: Generator
Construction
Type & style
- Home type: SingleFamily
- Architectural style: Cape Cod
- Property subtype: Single Family Residence
Materials
- Aluminum Siding, Brick, Other, Vinyl Siding
- Foundation: Block
- Roof: Asphalt
Condition
- Resale
- Year built: 1963
Utilities & green energy
- Sewer: Connected
- Water: Connected, Public
- Utilities for property: Cable Available, High Speed Internet Available, Sewer Connected, Water Connected
Community & neighborhood
Location
- Region: Rochester
- Subdivision: Panorama Estates Sec 01-C
Other
Other facts
- Listing terms: Cash,Conventional,FHA,VA Loan
Price history
| Date | Event | Price |
|---|---|---|
| 9/17/2025 | Sold | $440,000+15.8%$217/sqft |
Source: | ||
| 8/9/2025 | Pending sale | $380,000$188/sqft |
Source: | ||
| 7/31/2025 | Listed for sale | $380,000+1.6%$188/sqft |
Source: | ||
| 12/5/2023 | Sold | $374,000+24.7%$185/sqft |
Source: | ||
| 10/23/2023 | Pending sale | $299,900$148/sqft |
Source: | ||
Public tax history
| Year | Property taxes | Tax assessment |
|---|---|---|
| 2024 | -- | $268,100 +15.5% |
| 2023 | -- | $232,100 |
| 2022 | -- | $232,100 +32.3% |
Find assessor info on the county website
Neighborhood: 14625
Nearby schools
GreatSchools rating
- 8/10Indian Landing Elementary SchoolGrades: K-5Distance: 1.6 mi
- 7/10Bay Trail Middle SchoolGrades: 6-8Distance: 0.9 mi
- 8/10Penfield Senior High SchoolGrades: 9-12Distance: 1.7 mi
Schools provided by the listing agent
- Elementary: Indian Landing Elementary
- Middle: Bay Trail Middle
- High: Penfield Senior High
- District: Penfield
Source: NYSAMLSs. This data may not be complete. We recommend contacting the local school district to confirm school assignments for this home.

