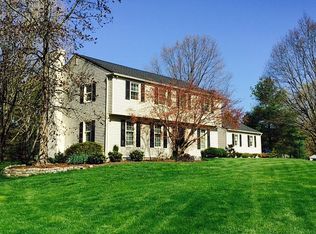BACK ON THE MARKET!! If you had your eyes on this amazing property, NOW is the time to act fast to call this your home! The previous buyers scooped it up quickly but got cold feet, so now is your chance to warm your feet by the cozy fire! Welcome to 18 Ashlawn Road, perched on a gorgeous tree-lined street in an established and quiet neighborhood. Incredibly located on a prime level lot that conveniently backs up to Great Valley Middle School. Completely renovated from the inside out, from top to bottom, this incredibly charming farmhouse style home has been enhanced with all brand new siding, stylish black gutters and downspouts, reclaimed posts for added character and so much more! Enter the idyllic front porch to find stylish updated flooring that spans the entire main level featuring a traditional floorplan, yet open at the back of the home between the family room and kitchen. Enriched with crown molding, the main level flows from the formal living and dining rooms into a spacious family room accented by a focal stacked stone wood-burning fireplace with beamed mantle, a focal beam framing the transition from the eat-in kitchen to family room, and beautiful views of the private backyard. A gorgeous country kitchen boasts granite countertops, a stainless steel appliance suite including a gas range, classic white cabinetry, a door to access the formal dining room and sits adjacent to the back door allowing for easy entertaining inside and out on the expansive patio area. Off the kitchen, this main level is complete with a powder room and a laundry room that also accesses the relaxing covered side porch. Ascend to the upper level to find 4 spacious bedrooms all with hardwood flooring starting in the sprawling owners suite that conveys a newly updated en suite bath with trendy patterned farmhouse flooring, separate vanities, a walk-in closet with built-in shelving and so much more! Finished with a lower level that is unfinished, however, has been fully enhanced with a freshly painted floor, ceiling, and has an oversized crawl space. No doubt, the backyard will be a favorite space to enjoy and entertain on beautiful outdoor days on the level 1 acre lot with storage shed, large patio that spans the entire length of the home, a covered patio area, and bordered by tall mature trees for privacy, while literally sitting adjacent to the property line of the Middle School recreation fields. This home is sure to impress and is the perfect place to build new memorable moments
This property is off market, which means it's not currently listed for sale or rent on Zillow. This may be different from what's available on other websites or public sources.

