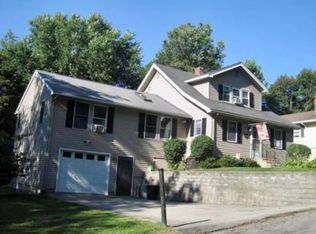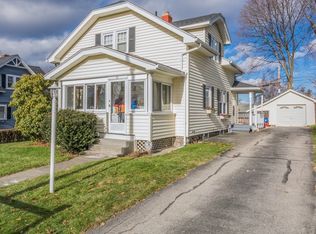Adorable 3 bedroom ranch with 2 full baths...2 fireplaces and walkout basement...Situated on a dead end street this is the ideal home for the first time home buyer with nothing to do!..Recent interior paint...updated 1st flr full bath...some replacement windows...Roof/5yrs old...Hardwood flooring...Move in ready!...Ideal commuter location off Burncoat!!This is a no haggle price and will not last..Pool table stays with property..Any and all offers must be in by 6pm Sunday 6/25/17.
This property is off market, which means it's not currently listed for sale or rent on Zillow. This may be different from what's available on other websites or public sources.

