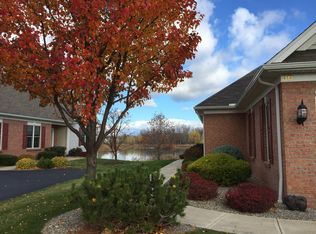Closed
$400,000
18 Ashbrook Cir, Webster, NY 14580
3beds
2,750sqft
Single Family Residence
Built in 2004
4,791.6 Square Feet Lot
$488,800 Zestimate®
$145/sqft
$3,435 Estimated rent
Home value
$488,800
$459,000 - $523,000
$3,435/mo
Zestimate® history
Loading...
Owner options
Explore your selling options
What's special
IMMACULATE "MOVE-IN READY" TOWNHOME! OPEN FLOOR PLAN! GORGEOUS HARDWOODS! VOLUME CEILINGS! PREMIUM END-UNIT LOCATION W/BACKYARD PRIVACY *OPEN FOYER/ENTRY *GREAT RM W/SOARING CEILING & GAS FRPL OPENS TO EAT-IN KITCHEN W/SOFT-CLOSE MAPLE CABINETRY & HARDWDS *GENEROUS EATING AREA W/SLIDER TO TREX DECK & AWNING * FORMAL DINING W/HARDWDS, CRAFTED CHAIR RAIL & CROWN MOLDINGS *SPACIOUS MASTER BEDRM HAS ENSUITE W/OVERSIZED SHOWER ENCLOSURE/SEATS *J & J SINKS *X-LG WALK-IN CLOSET *1ST FLR GUEST/2ND BEDRM *2ND BATH W/TUB-SHOWER COMBO, TILE FLR *900+SQ FT. PROFESSIONALLY FINISHED WALK-OUT LOWER LEVEL/BASEMENT W/EGRESS - PERFECT IN-LAW SETUP W/OPEN FLR PLAN * KITCHENETTE -DINETTE - FAMILY RM W/GAS FIREPLACE *3RD BEDROOM *PLENTY OF DAYLIGHT WINDOWS *13-COURSE BASEMENT * UTILITY RM *GENERATOR SWITCH *C-AIR *SEURITY SYSTEM *LOW MO. HOA $265 *2-CAR GARAGE *SIDEWALKS *2,750 SQ.FT. INCLUDES 914 SF FIN W-OUT LOWER LEVEL MEASURED BY AGENT * SHOWINGS START THURS AUG 10TH *DELAYED NEGOT W/OFFERS DUE ON TUES AUG 15TH @ 12 NOON * PLEASE ALLOW 24 HRS FOR SELLER TO RESPOND
Zillow last checked: 8 hours ago
Listing updated: October 14, 2023 at 08:01am
Listed by:
Robert A. Schreiber 585-248-0250,
RE/MAX Realty Group,
Sara Verstraete 585-248-0250,
RE/MAX Realty Group
Bought with:
Richard J. Testa, 10301208036
Howard Hanna
Source: NYSAMLSs,MLS#: R1490123 Originating MLS: Rochester
Originating MLS: Rochester
Facts & features
Interior
Bedrooms & bathrooms
- Bedrooms: 3
- Bathrooms: 3
- Full bathrooms: 3
- Main level bathrooms: 2
- Main level bedrooms: 2
Heating
- Gas, Forced Air
Cooling
- Central Air
Appliances
- Included: Dishwasher, Disposal, Gas Oven, Gas Range, Gas Water Heater, Microwave, Refrigerator
- Laundry: Main Level
Features
- Wet Bar, Breakfast Bar, Ceiling Fan(s), Cathedral Ceiling(s), Den, Separate/Formal Dining Room, Entrance Foyer, Eat-in Kitchen, Great Room, Kitchen/Family Room Combo, Pantry, Sliding Glass Door(s), Second Kitchen, Natural Woodwork, Bedroom on Main Level, In-Law Floorplan, Bath in Primary Bedroom, Main Level Primary, Primary Suite, Programmable Thermostat
- Flooring: Carpet, Ceramic Tile, Hardwood, Varies
- Doors: Sliding Doors
- Windows: Thermal Windows
- Basement: Egress Windows,Partially Finished,Walk-Out Access,Sump Pump
- Number of fireplaces: 2
Interior area
- Total structure area: 2,750
- Total interior livable area: 2,750 sqft
Property
Parking
- Total spaces: 2
- Parking features: Attached, Garage, Driveway, Garage Door Opener
- Attached garage spaces: 2
Accessibility
- Accessibility features: Accessibility Features, Accessible Doors
Features
- Levels: One
- Stories: 1
- Patio & porch: Deck, Open, Porch
- Exterior features: Awning(s), Blacktop Driveway, Deck, Private Yard, See Remarks
Lot
- Size: 4,791 sqft
- Dimensions: 48 x 97
- Features: Rectangular, Rectangular Lot, Residential Lot
Details
- Parcel number: 2642000940300005029000
- Special conditions: Estate
Construction
Type & style
- Home type: SingleFamily
- Architectural style: Ranch
- Property subtype: Single Family Residence
Materials
- Brick, Vinyl Siding, Copper Plumbing
- Foundation: Block
- Roof: Asphalt,Shingle
Condition
- Resale
- Year built: 2004
Utilities & green energy
- Electric: Circuit Breakers
- Sewer: Connected
- Water: Connected, Public
- Utilities for property: Cable Available, High Speed Internet Available, Sewer Connected, Water Connected
Community & neighborhood
Security
- Security features: Security System Owned
Location
- Region: Webster
- Subdivision: Meadowbrook Residl Cmnty
HOA & financial
HOA
- HOA fee: $265 monthly
- Amenities included: None
Other
Other facts
- Listing terms: Cash,Conventional,FHA,VA Loan
Price history
| Date | Event | Price |
|---|---|---|
| 10/10/2023 | Sold | $400,000+0%$145/sqft |
Source: | ||
| 8/16/2023 | Pending sale | $399,900$145/sqft |
Source: | ||
| 8/9/2023 | Listed for sale | $399,900$145/sqft |
Source: | ||
Public tax history
| Year | Property taxes | Tax assessment |
|---|---|---|
| 2024 | -- | $384,600 |
| 2023 | -- | $384,600 |
| 2022 | -- | $384,600 +26.1% |
Find assessor info on the county website
Neighborhood: 14580
Nearby schools
GreatSchools rating
- 6/10Plank Road South Elementary SchoolGrades: PK-5Distance: 1.1 mi
- 6/10Spry Middle SchoolGrades: 6-8Distance: 2.2 mi
- 8/10Webster Schroeder High SchoolGrades: 9-12Distance: 0.9 mi
Schools provided by the listing agent
- Middle: Spry Middle
- High: Webster-Schroeder High
- District: Webster
Source: NYSAMLSs. This data may not be complete. We recommend contacting the local school district to confirm school assignments for this home.
