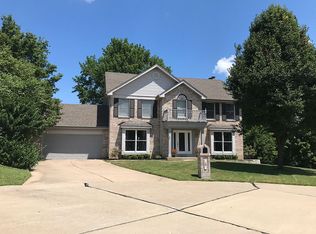Closed
Listing Provided by:
Gloria J Lu 314-325-6888,
Your Home Sold Guaranteed Realty
Bought with: Worth Clark Realty
Price Unknown
18 Ashbourne Way, Saint Charles, MO 63301
4beds
2,409sqft
Single Family Residence
Built in 1994
0.3 Acres Lot
$424,400 Zestimate®
$--/sqft
$2,885 Estimated rent
Home value
$424,400
$403,000 - $446,000
$2,885/mo
Zestimate® history
Loading...
Owner options
Explore your selling options
What's special
Nestled in the heart of St Charles, this is where comfort meets convenience in an executive-style home. This is space designed for living, from the cozy family room with a wood burning fireplace, to the spacious eat in kitchen. The dining room, kitchen, & family room all flow perfectly for entertaining friends and family. It boasts amazing livability. All kitchen appliances stay too; all this home needs is you and your personal touch. The master ensuite is oversized & has a vaulted ceiling making it feel even more expansive & the master bath is an oasis in itself. This home also offers a 3 car garage, and main floor laundry is an added bonus. The backyard is just waiting to host your next summer barbecue. Situated in a friendly neighborhood, you’re not just buying a house, you’re gaining a community, a place where you’ll create memories. All of the amenities that St Charles has to offer is just minutes away. Come take a look and see for yourself! You won't want to miss this one.
Zillow last checked: 8 hours ago
Listing updated: April 28, 2025 at 06:33pm
Listing Provided by:
Gloria J Lu 314-325-6888,
Your Home Sold Guaranteed Realty
Bought with:
Ally L Pipkins, 2018005462
Worth Clark Realty
Source: MARIS,MLS#: 23059891 Originating MLS: St. Louis Association of REALTORS
Originating MLS: St. Louis Association of REALTORS
Facts & features
Interior
Bedrooms & bathrooms
- Bedrooms: 4
- Bathrooms: 3
- Full bathrooms: 2
- 1/2 bathrooms: 1
- Main level bathrooms: 1
Primary bedroom
- Features: Floor Covering: Carpeting, Wall Covering: Some
- Level: Upper
- Area: 306
- Dimensions: 18x17
Bedroom
- Features: Floor Covering: Carpeting, Wall Covering: Some
- Level: Upper
- Area: 150
- Dimensions: 15x10
Bedroom
- Features: Floor Covering: Carpeting, Wall Covering: Some
- Level: Upper
- Area: 144
- Dimensions: 12x12
Bedroom
- Features: Floor Covering: Carpeting, Wall Covering: Some
- Level: Upper
- Area: 168
- Dimensions: 14x12
Breakfast room
- Features: Wall Covering: Some
- Level: Main
- Area: 120
- Dimensions: 12x10
Dining room
- Level: Main
- Area: 156
- Dimensions: 13x12
Great room
- Features: Wall Covering: Some
- Level: Main
- Area: 224
- Dimensions: 16x14
Kitchen
- Features: Wall Covering: Some
- Level: Main
- Area: 143
- Dimensions: 13x11
Mud room
- Features: Floor Covering: Vinyl, Wall Covering: Some
- Level: Main
- Area: 132
- Dimensions: 12x11
Heating
- Forced Air, Natural Gas
Cooling
- Ceiling Fan(s), Central Air, Electric
Appliances
- Included: Gas Water Heater, Dishwasher, Disposal, Microwave, Electric Range, Electric Oven
- Laundry: Main Level
Features
- High Speed Internet, Separate Shower, Bookcases, Vaulted Ceiling(s), Kitchen Island, Eat-in Kitchen, Pantry, Separate Dining
- Flooring: Carpet, Hardwood
- Doors: Panel Door(s), Sliding Doors
- Windows: Tilt-In Windows
- Basement: Partially Finished
- Number of fireplaces: 1
- Fireplace features: Wood Burning, Great Room
Interior area
- Total structure area: 2,409
- Total interior livable area: 2,409 sqft
- Finished area above ground: 2,409
Property
Parking
- Total spaces: 3
- Parking features: Attached, Garage, Garage Door Opener
- Attached garage spaces: 3
Features
- Levels: Two
- Patio & porch: Deck
Lot
- Size: 0.30 Acres
- Dimensions: 100 x 124 x 100 x 136
- Features: Adjoins Wooded Area
Details
- Parcel number: 600186363000010.0000000
- Special conditions: Standard
Construction
Type & style
- Home type: SingleFamily
- Architectural style: Traditional,Other
- Property subtype: Single Family Residence
Materials
- Brick Veneer, Vinyl Siding
Condition
- Year built: 1994
Utilities & green energy
- Sewer: Public Sewer
- Water: Public
Community & neighborhood
Location
- Region: Saint Charles
- Subdivision: Edgemont
Other
Other facts
- Listing terms: Cash,Conventional,FHA,VA Loan
- Ownership: Private
- Road surface type: Concrete
Price history
| Date | Event | Price |
|---|---|---|
| 1/2/2024 | Sold | -- |
Source: | ||
| 12/28/2023 | Pending sale | $349,900$145/sqft |
Source: | ||
| 11/22/2023 | Contingent | $349,900$145/sqft |
Source: | ||
| 11/20/2023 | Price change | $349,900-7.9%$145/sqft |
Source: | ||
| 10/25/2023 | Price change | $379,900-2.6%$158/sqft |
Source: | ||
Public tax history
| Year | Property taxes | Tax assessment |
|---|---|---|
| 2024 | $4,431 +0.2% | $69,204 |
| 2023 | $4,424 +10.9% | $69,204 +19% |
| 2022 | $3,988 | $58,176 |
Find assessor info on the county website
Neighborhood: 63301
Nearby schools
GreatSchools rating
- 8/10George M. Null Elementary SchoolGrades: K-4Distance: 1.2 mi
- 8/10Hardin Middle SchoolGrades: 7-8Distance: 1.9 mi
- 6/10St. Charles High SchoolGrades: 9-12Distance: 2.3 mi
Schools provided by the listing agent
- Middle: Jefferson / Hardin
- High: St. Charles High
Source: MARIS. This data may not be complete. We recommend contacting the local school district to confirm school assignments for this home.
Get a cash offer in 3 minutes
Find out how much your home could sell for in as little as 3 minutes with a no-obligation cash offer.
Estimated market value
$424,400
Get a cash offer in 3 minutes
Find out how much your home could sell for in as little as 3 minutes with a no-obligation cash offer.
Estimated market value
$424,400
