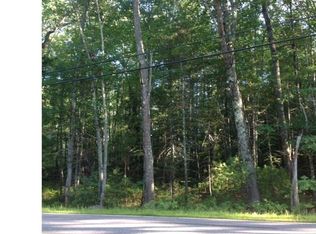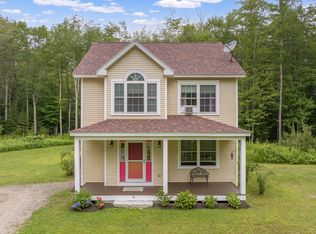Closed
$656,520
18 Ash Swamp Road, Scarborough, ME 04074
5beds
2,476sqft
Single Family Residence
Built in 1978
3.52 Acres Lot
$699,400 Zestimate®
$265/sqft
$3,304 Estimated rent
Home value
$699,400
$643,000 - $762,000
$3,304/mo
Zestimate® history
Loading...
Owner options
Explore your selling options
What's special
Selling 'AS IS'. This gorgeous Log Cabin home, with an accessory dwelling unit (ADU/''In-Law'') above the garage, is spacious and geographically positioned for a smooth ride to the beach or to work! The main house boasts; four functional bedrooms, two full baths, a great room, new carpet, new appliances, new pellet stove (and more!), and, a large den in the basement (looking for its finishing touches). The ADU hosts a single bedroom, full bathroom with new shower, a new Rinnai monitor and full kitchen. The two car garage houses a workbench and a new wall hung heater. All new windows were installed as well! If you love to entertain; the great room is party-time central and full of warmth, and, in warmer months the large porch, back deck, yard and three season enclosed porch will delight you and your guests!
Zillow last checked: 8 hours ago
Listing updated: September 21, 2024 at 07:41pm
Listed by:
Maine Real Estate Experts 207-400-0490
Bought with:
Keller Williams Realty
Keller Williams Realty
Source: Maine Listings,MLS#: 1581817
Facts & features
Interior
Bedrooms & bathrooms
- Bedrooms: 5
- Bathrooms: 3
- Full bathrooms: 3
Bedroom 1
- Features: Closet
- Level: First
- Area: 169 Square Feet
- Dimensions: 13 x 13
Bedroom 2
- Features: Closet, Vaulted Ceiling(s)
- Level: Second
- Area: 240 Square Feet
- Dimensions: 20 x 12
Bedroom 3
- Features: Closet, Vaulted Ceiling(s)
- Level: Second
- Area: 169 Square Feet
- Dimensions: 13 x 13
Bedroom 4
- Features: Closet
- Level: Basement
- Area: 169 Square Feet
- Dimensions: 13 x 13
Bedroom 5
- Level: Second
- Area: 280 Square Feet
- Dimensions: 20 x 14
Den
- Features: Heat Stove
- Level: Basement
- Area: 1023 Square Feet
- Dimensions: 33 x 31
Dining room
- Features: Dining Area
- Level: First
- Area: 144 Square Feet
- Dimensions: 12 x 12
Great room
- Features: Heat Stove Hookup, Vaulted Ceiling(s)
- Level: First
- Area: 400 Square Feet
- Dimensions: 20 x 20
Kitchen
- Features: Eat-in Kitchen, Kitchen Island, Wood Burning Fireplace
- Level: First
- Area: 144 Square Feet
- Dimensions: 12 x 12
Living room
- Features: Heat Stove
- Level: Second
- Area: 392 Square Feet
- Dimensions: 28 x 14
Mud room
- Level: First
- Area: 256 Square Feet
- Dimensions: 16 x 16
Sunroom
- Features: Three-Season
- Level: First
- Area: 84 Square Feet
- Dimensions: 12 x 7
Heating
- Direct Vent Heater, Heat Pump, Stove
Cooling
- Heat Pump
Appliances
- Included: Dishwasher, Dryer, Gas Range, Refrigerator, Washer
Features
- 1st Floor Bedroom, Bathtub, In-Law Floorplan, One-Floor Living, Shower, Storage
- Flooring: Carpet, Tile, Wood
- Windows: Double Pane Windows, Low Emissivity Windows
- Basement: Bulkhead,Interior Entry,Full,Sump Pump
- Number of fireplaces: 2
Interior area
- Total structure area: 2,476
- Total interior livable area: 2,476 sqft
- Finished area above ground: 2,320
- Finished area below ground: 156
Property
Parking
- Total spaces: 2
- Parking features: Paved, Reclaimed, 11 - 20 Spaces, On Site, Heated Garage
- Attached garage spaces: 2
Features
- Patio & porch: Deck, Porch
- Has view: Yes
- View description: Trees/Woods
Lot
- Size: 3.52 Acres
- Features: Near Public Beach, Near Turnpike/Interstate, Near Town, Rural, Level, Open Lot, Wooded
Details
- Parcel number: SCARMR045L009
- Zoning: RF
- Other equipment: Cable, Internet Access Available
Construction
Type & style
- Home type: SingleFamily
- Architectural style: Other
- Property subtype: Single Family Residence
Materials
- Log, Wood Frame, Log Siding, Wood Siding
- Roof: Shingle
Condition
- Year built: 1978
Utilities & green energy
- Electric: Circuit Breakers
- Water: Private, Well
Green energy
- Energy efficient items: Ceiling Fans, Dehumidifier, Double Wall (12''+) Construction, Water Heater
Community & neighborhood
Security
- Security features: Air Radon Mitigation System
Location
- Region: Scarborough
Other
Other facts
- Road surface type: Paved
Price history
| Date | Event | Price |
|---|---|---|
| 6/11/2024 | Sold | $656,520-3.3%$265/sqft |
Source: | ||
| 5/20/2024 | Pending sale | $679,000$274/sqft |
Source: | ||
| 5/15/2024 | Listed for sale | $679,000$274/sqft |
Source: | ||
| 3/19/2024 | Listing removed | -- |
Source: | ||
| 3/11/2024 | Price change | $679,000-2.9%$274/sqft |
Source: | ||
Public tax history
| Year | Property taxes | Tax assessment |
|---|---|---|
| 2024 | $6,292 | $394,000 |
| 2023 | $6,292 +3.8% | $394,000 |
| 2022 | $6,064 +3.6% | $394,000 |
Find assessor info on the county website
Neighborhood: 04074
Nearby schools
GreatSchools rating
- NABlue Point SchoolGrades: K-2Distance: 2.7 mi
- 9/10Scarborough Middle SchoolGrades: 6-8Distance: 3.9 mi
- 9/10Scarborough High SchoolGrades: 9-12Distance: 4 mi

Get pre-qualified for a loan
At Zillow Home Loans, we can pre-qualify you in as little as 5 minutes with no impact to your credit score.An equal housing lender. NMLS #10287.

