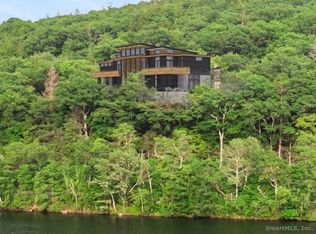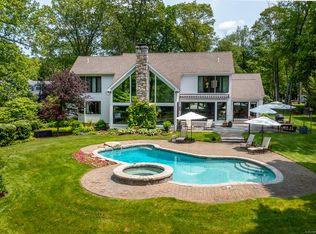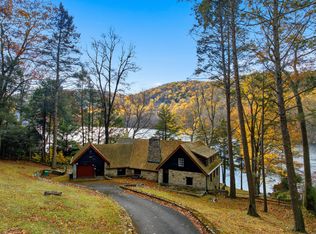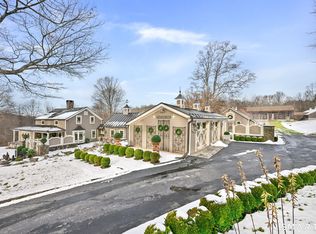Rare Direct Waterfront Lake Waramaug 5 bedroom / 3 full & 2 half bathroom home with stunning western views on beautifully maintained double lot. Eat-in Kitchen. Vaulted Living Room with fieldstone fireplace & sliders. Vaulted Family Room with built-in bookshelves & gas fireplace. Vaulted Dining Room with gas fireplace & French doors. Covered porch. Wraparound stone terrace. Primary bedroom suite with full bath, walk-in closet & balcony. 4 guest bedrooms. Level lawn to gorgeous lakefront. Large stone deck at water's edge. New floating IPE wood dock. Outdoor cabana/shower. 2-car attached garage. Backup generator. Pergola with summer Kitchen. Screened Gazebo. Mature plantings & perennial gardens. Irrigation system. Belgian-block driveway. Gated entrance. Private. 2+ acres. Must see! Buyer must purchase stock in Arrow Point Water Company.
For sale
$5,495,000
18 Arrow Point Road, Warren, CT 06777
5beds
3,200sqft
Est.:
Single Family Residence
Built in 1982
2.02 Acres Lot
$-- Zestimate®
$1,717/sqft
$-- HOA
What's special
Gas fireplaceFieldstone fireplaceCovered porchStunning western viewsDirect waterfrontWraparound stone terraceBelgian-block driveway
- 288 days |
- 1,022 |
- 15 |
Zillow last checked: 8 hours ago
Listing updated: October 07, 2025 at 02:10pm
Listed by:
Peter Klemm (917)864-4940,
Klemm Real Estate Inc 860-868-7313
Source: Smart MLS,MLS#: 24091284
Tour with a local agent
Facts & features
Interior
Bedrooms & bathrooms
- Bedrooms: 5
- Bathrooms: 5
- Full bathrooms: 3
- 1/2 bathrooms: 2
Primary bedroom
- Features: Vaulted Ceiling(s), Balcony/Deck, Ceiling Fan(s), Full Bath, Walk-In Closet(s)
- Level: Upper
- Area: 271.89 Square Feet
- Dimensions: 15.9 x 17.1
Bedroom
- Features: Vaulted Ceiling(s), Ceiling Fan(s), Hardwood Floor
- Level: Upper
- Area: 179.52 Square Feet
- Dimensions: 13.2 x 13.6
Bedroom
- Features: Hardwood Floor
- Level: Upper
- Area: 153.6 Square Feet
- Dimensions: 9.6 x 16
Bedroom
- Features: Hardwood Floor
- Level: Upper
- Area: 152.24 Square Feet
- Dimensions: 8.8 x 17.3
Bedroom
- Features: Hardwood Floor
- Level: Upper
- Area: 160 Square Feet
- Dimensions: 12.5 x 12.8
Bathroom
- Level: Upper
Bathroom
- Level: Upper
Dining room
- Features: Vaulted Ceiling(s), Gas Log Fireplace, French Doors, Tile Floor
- Level: Main
- Area: 258.62 Square Feet
- Dimensions: 13.4 x 19.3
Family room
- Features: Skylight, Vaulted Ceiling(s), Gas Log Fireplace, Hardwood Floor
- Level: Main
- Area: 346.97 Square Feet
- Dimensions: 15.7 x 22.1
Kitchen
- Features: Half Bath, Pantry, Tile Floor
- Level: Main
- Area: 320.6 Square Feet
- Dimensions: 14 x 22.9
Living room
- Features: Vaulted Ceiling(s), Fireplace, Sliders, Hardwood Floor
- Level: Main
- Area: 392.6 Square Feet
- Dimensions: 15.1 x 26
Other
- Features: Half Bath
- Level: Main
- Area: 124.64 Square Feet
- Dimensions: 7.6 x 16.4
Heating
- Hot Water, Oil
Cooling
- Ceiling Fan(s), Central Air, Wall Unit(s)
Appliances
- Included: Gas Cooktop, Oven/Range, Microwave, Refrigerator, Freezer, Dishwasher, Washer, Dryer, Water Heater
- Laundry: Main Level
Features
- Basement: Partial,Unfinished
- Attic: None
- Number of fireplaces: 3
Interior area
- Total structure area: 3,200
- Total interior livable area: 3,200 sqft
- Finished area above ground: 3,200
Property
Parking
- Total spaces: 2
- Parking features: Attached
- Attached garage spaces: 2
Features
- Patio & porch: Terrace, Deck
- Exterior features: Outdoor Grill, Underground Sprinkler
- On waterfront: Yes
- Waterfront features: Waterfront, Lake
Lot
- Size: 2.02 Acres
- Features: Level, Landscaped, Open Lot
Details
- Additional structures: Gazebo, Cabana
- Parcel number: 905307
- Zoning: R2
Construction
Type & style
- Home type: SingleFamily
- Architectural style: Contemporary
- Property subtype: Single Family Residence
Materials
- Shingle Siding
- Foundation: Concrete Perimeter
- Roof: Asphalt
Condition
- New construction: No
- Year built: 1982
Utilities & green energy
- Sewer: Septic Tank
- Water: Shared Well
Community & HOA
Community
- Features: Golf, Library, Medical Facilities, Private School(s), Stables/Riding, Tennis Court(s)
HOA
- Has HOA: No
Location
- Region: Warren
Financial & listing details
- Price per square foot: $1,717/sqft
- Tax assessed value: $1,535,940
- Annual tax amount: $19,583
- Date on market: 5/1/2025
Estimated market value
Not available
Estimated sales range
Not available
Not available
Price history
Price history
| Date | Event | Price |
|---|---|---|
| 5/1/2025 | Listed for sale | $5,495,000+823.5%$1,717/sqft |
Source: | ||
| 12/22/1997 | Sold | $595,000$186/sqft |
Source: | ||
Public tax history
Public tax history
| Year | Property taxes | Tax assessment |
|---|---|---|
| 2025 | $19,583 | $1,535,940 |
| 2024 | $19,583 -3% | $1,535,940 |
| 2023 | $20,198 +22.1% | $1,535,940 +31.4% |
Find assessor info on the county website
BuyAbility℠ payment
Est. payment
$31,382/mo
Principal & interest
$21308
Property taxes
$8151
Home insurance
$1923
Climate risks
Neighborhood: 06777
Nearby schools
GreatSchools rating
- NAWarren Elementary SchoolGrades: K-5Distance: 3 mi
- 8/10Wamogo Regional Middle SchoolGrades: 6-8Distance: 8 mi
- 8/10Wamogo Regional High SchoolGrades: 9-12Distance: 8 mi
- Loading
- Loading





