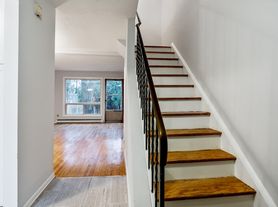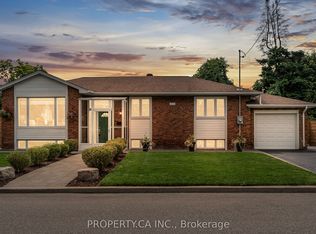**Main & 2nd Floor** Renovated & Spacious Family Home On A Quiet Crescent Nestled On An Extra Deep Lot In The High Demand Willowdale Area. Well-Maintained 2-Storey Solid Brick House With Double Garage. Private Backyard. Custom Renovated Kitchen, .Walkout To Spectacular Deck, Overlooking Park-Like Green Space. Freshly Painted Thorough, All L.E.D. Light Fixtures, Main Floor Laundry, Bay Window In The Living Room, Pot Lights Throughout Main Floor & A Lot More. Extras: Spacious Master Bedroom W/ 3 Piece Updated En-Suite & Walk-In Closet, Granite Counter Tops, Central Vacuum, Stainless Steel Fridge, Stove, Washer/Dryer, Dishwasher, Furnace, Air Conditioning.
House for rent
C$5,200/mo
18 Arran Cres, Toronto, ON M2M 2W9
4beds
Price may not include required fees and charges.
Singlefamily
Available now
Central air
Ensuite laundry
4 Attached garage spaces parking
Natural gas, forced air, fireplace
What's special
- 87 days |
- -- |
- -- |
Travel times
Looking to buy when your lease ends?
Consider a first-time homebuyer savings account designed to grow your down payment with up to a 6% match & a competitive APY.
Facts & features
Interior
Bedrooms & bathrooms
- Bedrooms: 4
- Bathrooms: 3
- Full bathrooms: 3
Heating
- Natural Gas, Forced Air, Fireplace
Cooling
- Central Air
Appliances
- Laundry: Ensuite
Features
- Walk In Closet
- Has basement: Yes
- Has fireplace: Yes
Video & virtual tour
Property
Parking
- Total spaces: 4
- Parking features: Attached, Private
- Has attached garage: Yes
- Details: Contact manager
Features
- Stories: 2
- Exterior features: Contact manager
Details
- Parcel number: 100260042
Construction
Type & style
- Home type: SingleFamily
- Property subtype: SingleFamily
Materials
- Roof: Asphalt
Utilities & green energy
- Utilities for property: Water
Community & HOA
Location
- Region: Toronto
Financial & listing details
- Lease term: Contact For Details
Price history
Price history is unavailable.

