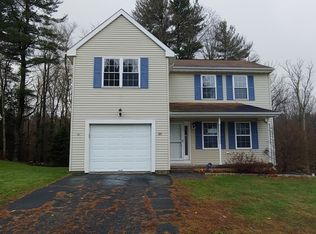Sold for $380,000
$380,000
18 Arbor Ridge Road, Torrington, CT 06790
3beds
2,481sqft
Single Family Residence
Built in 1996
0.33 Acres Lot
$400,100 Zestimate®
$153/sqft
$3,348 Estimated rent
Home value
$400,100
$336,000 - $476,000
$3,348/mo
Zestimate® history
Loading...
Owner options
Explore your selling options
What's special
Wow, this 3 bed 2 full bath & 2 half bath Colonial built in 1999 is updated and ready to move right in. Perennials for low maintenance gardening, fenced in garden area, Beautiful rose gardens aplenty. 6 yr old architectural roof, and whole house generator. Fully finished basement with 1/2 bath and walk out to the plush lawn on 1/3 acre lot. One of the largest lots in the complex. Enjoy updated baths, crown moulding thru out and wainscoting. Large 2 car garage and 16x12 storage shed with electricity. Central air, public water and sewer. Large family room with walk out to the back yard. Fully finished basement. This home has 6 yr old solar panels. With additional ductless mini split systems, the costs are minimal. Although there is gas heat as a back up, gas runs $46 monthly, Electric is $10 monthly and Solar panel lease is $135 monthly. These are year round approx expenses. $137 a month year round covers all utilities heat or air conditioning. Arbor Ridge $75, sewer $210 +/- 2x per year and water monthly is $77.
Zillow last checked: 8 hours ago
Listing updated: November 22, 2024 at 02:12pm
Listed by:
Christine A. Hunter 860-480-5591,
Hunter Real Estate, LLC 860-480-5591
Bought with:
Doreen Gagnon, RES.0820440
Turning Point Realty, LLC
Source: Smart MLS,MLS#: 24047824
Facts & features
Interior
Bedrooms & bathrooms
- Bedrooms: 3
- Bathrooms: 4
- Full bathrooms: 2
- 1/2 bathrooms: 2
Primary bedroom
- Features: Remodeled, Bedroom Suite, Full Bath, Walk-In Closet(s)
- Level: Upper
- Area: 192 Square Feet
- Dimensions: 12 x 16
Bedroom
- Level: Upper
- Area: 121 Square Feet
- Dimensions: 11 x 11
Bedroom
- Level: Upper
- Area: 100 Square Feet
- Dimensions: 10 x 10
Dining room
- Level: Main
- Area: 120 Square Feet
- Dimensions: 10 x 12
Family room
- Level: Lower
Kitchen
- Level: Main
- Area: 228 Square Feet
- Dimensions: 12 x 19
Living room
- Features: Fireplace
- Level: Main
- Area: 345 Square Feet
- Dimensions: 15 x 23
Office
- Level: Lower
Heating
- Hot Water, Gas In Street, Natural Gas
Cooling
- Ductless
Appliances
- Included: Oven/Range, Refrigerator, Dishwasher, Washer, Dryer, Water Heater
- Laundry: Lower Level
Features
- Doors: French Doors
- Windows: Thermopane Windows
- Basement: Full,Heated,Finished,Cooled,Interior Entry,Liveable Space
- Attic: Access Via Hatch
- Number of fireplaces: 1
Interior area
- Total structure area: 2,481
- Total interior livable area: 2,481 sqft
- Finished area above ground: 1,628
- Finished area below ground: 853
Property
Parking
- Total spaces: 6
- Parking features: Attached, Paved, Driveway, Garage Door Opener, Private
- Attached garage spaces: 2
- Has uncovered spaces: Yes
Features
- Patio & porch: Porch, Deck, Patio
- Exterior features: Rain Gutters, Garden
Lot
- Size: 0.33 Acres
- Features: Few Trees, Level, Cleared, Landscaped
Details
- Additional structures: Shed(s)
- Parcel number: 2294187
- Zoning: RRC
- Other equipment: Generator
Construction
Type & style
- Home type: SingleFamily
- Architectural style: Colonial
- Property subtype: Single Family Residence
Materials
- Vinyl Siding
- Foundation: Concrete Perimeter
- Roof: Asphalt
Condition
- New construction: No
- Year built: 1996
Utilities & green energy
- Sewer: Public Sewer
- Water: Public
Green energy
- Energy efficient items: Windows
Community & neighborhood
Security
- Security features: Security System
Community
- Community features: Planned Unit Development, Basketball Court, Library, Medical Facilities, Pool
Location
- Region: Torrington
- Subdivision: Torringford
HOA & financial
HOA
- Has HOA: Yes
- HOA fee: $75 monthly
- Services included: Trash, Snow Removal, Road Maintenance, Insurance
Price history
| Date | Event | Price |
|---|---|---|
| 11/22/2024 | Sold | $380,000-1.3%$153/sqft |
Source: | ||
| 9/20/2024 | Listed for sale | $384,900+18.4%$155/sqft |
Source: | ||
| 10/22/2021 | Sold | $325,000$131/sqft |
Source: | ||
| 8/28/2021 | Contingent | $325,000$131/sqft |
Source: | ||
| 8/23/2021 | Listed for sale | $325,000+35.4%$131/sqft |
Source: | ||
Public tax history
| Year | Property taxes | Tax assessment |
|---|---|---|
| 2025 | $9,089 +55% | $236,390 +93.4% |
| 2024 | $5,862 +0% | $122,210 |
| 2023 | $5,861 +1.7% | $122,210 |
Find assessor info on the county website
Neighborhood: Burrville
Nearby schools
GreatSchools rating
- 4/10Torringford SchoolGrades: K-3Distance: 3.1 mi
- 3/10Torrington Middle SchoolGrades: 6-8Distance: 1.7 mi
- 2/10Torrington High SchoolGrades: 9-12Distance: 3.7 mi
Schools provided by the listing agent
- Middle: Torrington
- High: Torrington
Source: Smart MLS. This data may not be complete. We recommend contacting the local school district to confirm school assignments for this home.

Get pre-qualified for a loan
At Zillow Home Loans, we can pre-qualify you in as little as 5 minutes with no impact to your credit score.An equal housing lender. NMLS #10287.
