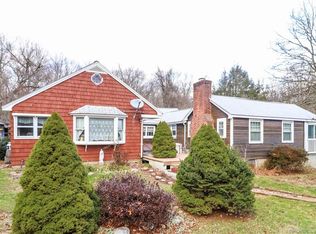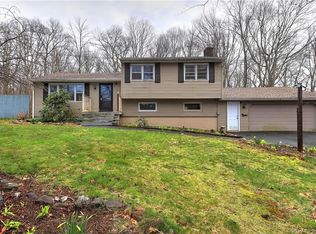Sold for $572,500 on 09/11/25
$572,500
18 Arbor Road, Monroe, CT 06468
6beds
2,418sqft
Single Family Residence
Built in 1959
1.1 Acres Lot
$579,200 Zestimate®
$237/sqft
$4,091 Estimated rent
Home value
$579,200
$521,000 - $643,000
$4,091/mo
Zestimate® history
Loading...
Owner options
Explore your selling options
What's special
Welcome to 18 Arbor Road-an inviting and spacious 6-bedroom split-level home nestled in a desirable Monroe neighborhood. This well-maintained property offers exceptional versatility, including a full in-law apartment with a private entrance, ideal for multigenerational living, guests, or rental possibilities. The main level features gleaming hardwood floors and a warm, flowing layout designed for both comfort and connection. At the center of it all is a beautifully updated kitchen, showcasing a large island, sleek cabinetry, and plenty of space for gathering with family and friends. On the upper level there are 5 spacious bedrooms and a full bath. Step outside and you'll find a stone patio overlooking the flat, usable backyard-the perfect backdrop for summer barbecues, morning coffee, or simply enjoying the outdoors. Conveniently located with easy access to schools, shopping, dining, and major commuter routes, this home combines thoughtful design with everyday practicality. If you're looking for a home that offers space, flexibility, and a true sense of place-this one is not to be missed. Schedule your private showing today!
Zillow last checked: 8 hours ago
Listing updated: September 11, 2025 at 08:57am
Listed by:
The Zerella Christy Team of William Raveis Real Estate,
Brian Christy 203-455-1223,
William Raveis Real Estate 203-255-6841
Bought with:
Anthony Fabrizio, RES.0808129
Coldwell Banker Realty
Source: Smart MLS,MLS#: 24109731
Facts & features
Interior
Bedrooms & bathrooms
- Bedrooms: 6
- Bathrooms: 2
- Full bathrooms: 2
Primary bedroom
- Features: Wall/Wall Carpet
- Level: Upper
- Area: 206.4 Square Feet
- Dimensions: 12.9 x 16
Bedroom
- Features: Wall/Wall Carpet
- Level: Upper
- Area: 187.2 Square Feet
- Dimensions: 11.7 x 16
Bedroom
- Features: Wall/Wall Carpet, Hardwood Floor
- Level: Upper
- Area: 107.12 Square Feet
- Dimensions: 10.3 x 10.4
Bedroom
- Features: Wall/Wall Carpet, Hardwood Floor
- Level: Upper
- Area: 129.79 Square Feet
- Dimensions: 9.9 x 13.11
Bedroom
- Features: Wall/Wall Carpet, Hardwood Floor
- Level: Upper
- Area: 86.52 Square Feet
- Dimensions: 10.3 x 8.4
Bedroom
- Features: Wall/Wall Carpet, Laminate Floor
- Level: Lower
- Area: 229.68 Square Feet
- Dimensions: 11.6 x 19.8
Dining room
- Features: Sliders, Hardwood Floor
- Level: Main
- Area: 79 Square Feet
- Dimensions: 10 x 7.9
Dining room
- Level: Lower
- Area: 147.66 Square Feet
- Dimensions: 10.7 x 13.8
Kitchen
- Features: Remodeled, Granite Counters, Kitchen Island, Hardwood Floor
- Level: Main
- Area: 122.31 Square Feet
- Dimensions: 10.1 x 12.11
Kitchen
- Level: Lower
- Area: 131.76 Square Feet
- Dimensions: 10.8 x 12.2
Living room
- Features: Hardwood Floor
- Level: Main
- Area: 188.34 Square Feet
- Dimensions: 10.4 x 18.11
Rec play room
- Features: Laminate Floor
- Level: Lower
- Area: 309.29 Square Feet
- Dimensions: 19.7 x 15.7
Heating
- Baseboard, Electric
Cooling
- Window Unit(s)
Appliances
- Included: Oven/Range, Microwave, Refrigerator, Dishwasher, Washer, Dryer, Electric Water Heater
Features
- In-Law Floorplan
- Basement: Full,Apartment,Liveable Space
- Attic: Access Via Hatch
- Has fireplace: No
Interior area
- Total structure area: 2,418
- Total interior livable area: 2,418 sqft
- Finished area above ground: 2,418
Property
Parking
- Total spaces: 1
- Parking features: Attached
- Attached garage spaces: 1
Features
- Levels: Multi/Split
Lot
- Size: 1.10 Acres
- Features: Level
Details
- Parcel number: 172983
- Zoning: RF1
Construction
Type & style
- Home type: SingleFamily
- Architectural style: Split Level
- Property subtype: Single Family Residence
Materials
- Vinyl Siding
- Foundation: Block, Concrete Perimeter
- Roof: Asphalt
Condition
- New construction: No
- Year built: 1959
Utilities & green energy
- Sewer: Septic Tank
- Water: Well
Community & neighborhood
Community
- Community features: Golf, Lake, Library, Medical Facilities, Park, Playground
Location
- Region: Monroe
Price history
| Date | Event | Price |
|---|---|---|
| 9/11/2025 | Sold | $572,500-4.6%$237/sqft |
Source: | ||
| 8/6/2025 | Pending sale | $599,900$248/sqft |
Source: | ||
| 7/9/2025 | Listed for sale | $599,900+103.4%$248/sqft |
Source: | ||
| 10/21/1999 | Sold | $295,000$122/sqft |
Source: Public Record | ||
Public tax history
| Year | Property taxes | Tax assessment |
|---|---|---|
| 2025 | $10,111 +10.8% | $352,660 +47.9% |
| 2024 | $9,124 +1.9% | $238,400 |
| 2023 | $8,952 +1.9% | $238,400 |
Find assessor info on the county website
Neighborhood: 06468
Nearby schools
GreatSchools rating
- 8/10Monroe Elementary SchoolGrades: PK-5Distance: 0.5 mi
- 7/10Jockey Hollow SchoolGrades: 6-8Distance: 2.9 mi
- 9/10Masuk High SchoolGrades: 9-12Distance: 3.4 mi
Schools provided by the listing agent
- Elementary: Monroe
- High: Masuk
Source: Smart MLS. This data may not be complete. We recommend contacting the local school district to confirm school assignments for this home.

Get pre-qualified for a loan
At Zillow Home Loans, we can pre-qualify you in as little as 5 minutes with no impact to your credit score.An equal housing lender. NMLS #10287.
Sell for more on Zillow
Get a free Zillow Showcase℠ listing and you could sell for .
$579,200
2% more+ $11,584
With Zillow Showcase(estimated)
$590,784
