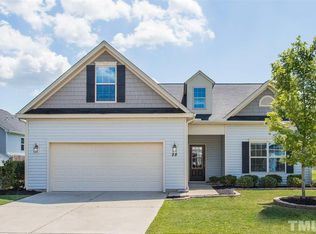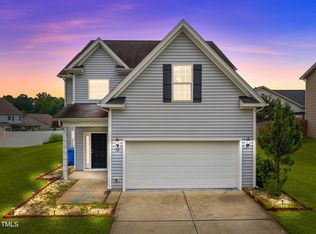Here's the ranch home you've been searching for! No HOA. Separate dining room with tray ceilings. Granite counter tops and stainless steel appliances in the kitchen. Special touches include chair rail trim, and cathedral ceilings. Gracious back yard space with patio. Convenient to the NC Triangle area! Showings to begin Friday afternoon 11/20. Please view virtual tour before touring in-person.
This property is off market, which means it's not currently listed for sale or rent on Zillow. This may be different from what's available on other websites or public sources.


