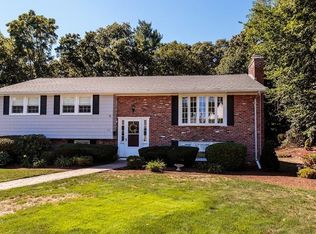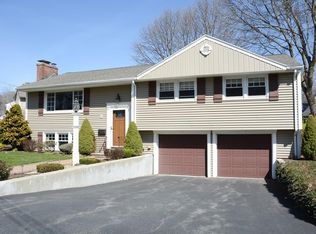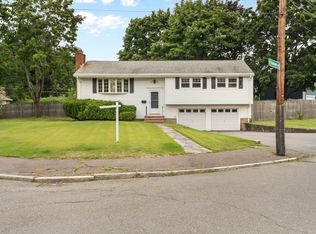OPEN HOUSE MON (5/7) 5-7 PM. RARELY AVAILABLE...Custom Built Split-Entry in one of Wakefield's very desirable MONTROSE neighborhoods with 8 Rooms, Formal Living Room w/Marble FP, Dining Room, Granite Kitchen, Huge Great Room (1st Floor), 3 Bedrooms, 2 Full Baths, Family Room w/Brick FP (Lower Level), Large Cedar Closet (Lower Level), Over-sized 2-Car Garage and Beautiful Fenced-in Yard w/Sprinkler System. Large Master Bedroom has NEW tiled bath and NEW BOW/BAY window that overlooks private yard and Conservation Land. Many UPDATES, including NEWER "Buderus" Heating System (2008), NEWER "SuperStor" Hot Water Heater (2008), NEWER Vinyl Siding (2011), NEWER Roof (2005), "Pella" Windows, UPDATED 100 AMP Electrical Panel, NEWER GE Simon XTi Security System (2012), NEW Gutters w/Switch for ICE MELTING. Sun-filled rooms with many BOW/BAY windows and gleaming hardwood floors throughout. Very private grounds that backs up to Conservation Land. A MUST SEE!!
This property is off market, which means it's not currently listed for sale or rent on Zillow. This may be different from what's available on other websites or public sources.


