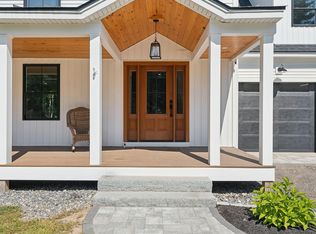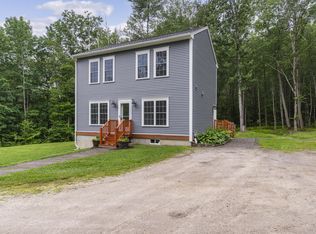Closed
$505,000
18 Apple Ridge Road, Durham, ME 04222
3beds
1,727sqft
Single Family Residence
Built in 1995
2.3 Acres Lot
$501,800 Zestimate®
$292/sqft
$2,390 Estimated rent
Home value
$501,800
$472,000 - $532,000
$2,390/mo
Zestimate® history
Loading...
Owner options
Explore your selling options
What's special
Wonderful home full of improvements. New mahogany decking on the front porch where you can relax in the double swing. Updated kitchen with cabinetry, granite countertops, a subway tile backsplash, and stainless appliances- all in 2014. Open living and dining room with cathedral ceiling, Jotul wood stove, door to the back deck, and built in bookcase. The first floor bedroom, also a perfect home office, is adjacent to an updated full bath with laundry. Storage benches in the large tiled mudroom with pine ceiling. Two spacious bedrooms and an additional full bath with double vanity on the second floor.
Hardwood floors downstairs, painted pine upstairs, and fresh interior paint in many rooms. Buderus boiler and 80-gallon hot water tank, new in 2014. Two-car garage, insulated and drywalled, with additional shed bay and storage above- could be finished into terrific bonus space. Beautiful trees and perennials in the quiet and private yard. Peaceful and quiet, yet not far from Freeport, Brunswick, or Lewiston/Auburn.
Zillow last checked: 8 hours ago
Listing updated: January 17, 2025 at 07:10pm
Listed by:
Keller Williams Realty acartmell@kw.com
Bought with:
EXP Realty
Source: Maine Listings,MLS#: 1594111
Facts & features
Interior
Bedrooms & bathrooms
- Bedrooms: 3
- Bathrooms: 2
- Full bathrooms: 2
Primary bedroom
- Features: Closet
- Level: Second
Bedroom 1
- Level: First
Bedroom 2
- Features: Closet
- Level: Second
Dining room
- Features: Cathedral Ceiling(s), Heat Stove
- Level: First
Kitchen
- Features: Kitchen Island, Pantry
- Level: First
Living room
- Features: Built-in Features, Cathedral Ceiling(s)
- Level: First
Mud room
- Features: Built-in Features, Closet
- Level: First
Heating
- Hot Water, Stove
Cooling
- None
Appliances
- Included: Dishwasher, Disposal, Dryer, Gas Range, Refrigerator, Washer
Features
- Flooring: Tile, Wood
- Basement: Interior Entry,Full
- Has fireplace: No
Interior area
- Total structure area: 1,727
- Total interior livable area: 1,727 sqft
- Finished area above ground: 1,727
- Finished area below ground: 0
Property
Parking
- Total spaces: 2
- Parking features: Gravel, 1 - 4 Spaces, Garage Door Opener
- Attached garage spaces: 2
Features
- Patio & porch: Deck, Porch
Lot
- Size: 2.30 Acres
- Features: Rural, Level, Landscaped
Details
- Parcel number: DURMM7L21C
- Zoning: RRA
- Other equipment: Central Vacuum, Internet Access Available
Construction
Type & style
- Home type: SingleFamily
- Architectural style: Saltbox
- Property subtype: Single Family Residence
Materials
- Wood Frame, Clapboard, Wood Siding
- Roof: Shingle
Condition
- Year built: 1995
Utilities & green energy
- Electric: Circuit Breakers, Generator Hookup
- Water: Private, Well
Community & neighborhood
Location
- Region: Durham
Price history
| Date | Event | Price |
|---|---|---|
| 7/24/2024 | Sold | $505,000+7.7%$292/sqft |
Source: | ||
| 6/24/2024 | Pending sale | $469,000$272/sqft |
Source: | ||
| 6/20/2024 | Listed for sale | $469,000+184.2%$272/sqft |
Source: | ||
| 11/14/2014 | Sold | $165,000-2.9%$96/sqft |
Source: | ||
| 9/18/2014 | Listed for sale | $169,900-19.1%$98/sqft |
Source: Prudential Northeast Properties #1150384 Report a problem | ||
Public tax history
| Year | Property taxes | Tax assessment |
|---|---|---|
| 2024 | $5,131 +1.9% | $235,900 |
| 2023 | $5,036 +3.1% | $235,900 |
| 2022 | $4,883 | $235,900 |
Find assessor info on the county website
Neighborhood: 04222
Nearby schools
GreatSchools rating
- 9/10Durham Community SchoolGrades: PK-8Distance: 1.4 mi
- 9/10Freeport High SchoolGrades: 9-12Distance: 7 mi

Get pre-qualified for a loan
At Zillow Home Loans, we can pre-qualify you in as little as 5 minutes with no impact to your credit score.An equal housing lender. NMLS #10287.
Sell for more on Zillow
Get a free Zillow Showcase℠ listing and you could sell for .
$501,800
2% more+ $10,036
With Zillow Showcase(estimated)
$511,836
