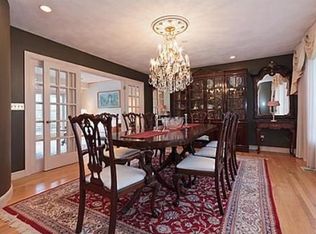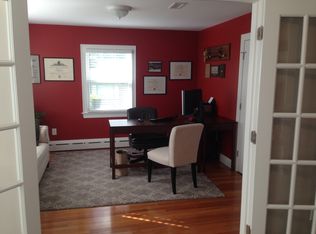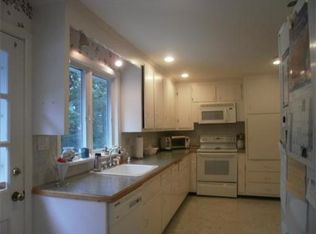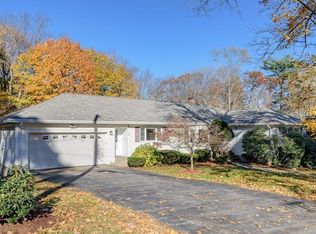Sold for $1,431,800 on 06/01/23
$1,431,800
18 Apache Trl, Arlington, MA 02474
3beds
2,361sqft
Single Family Residence
Built in 1956
0.32 Acres Lot
$1,700,100 Zestimate®
$606/sqft
$5,607 Estimated rent
Home value
$1,700,100
$1.55M - $1.89M
$5,607/mo
Zestimate® history
Loading...
Owner options
Explore your selling options
What's special
Tucked away on a beautiful corner lot, this lovely, spacious ranch awaits in desirable Morningside! Custom built, you will love the sprawling rooms and excellent layout. The heated sunroom is a favorite spot to relax and take in the well-landscaped yard, full of mature plantings. The interior has a cool mid-century modern vibe, with an open floor plan and a unique fireplace at the center. 3 bedrooms with hardwoods, including a primary suite with a private bathroom. The lower level is partially finished, with a huge "rec room" and tons of storage. Another favorite feature is the huge garage; a 2-bay garage with room for bikes/toys/gear/workshop etc. - not something easily found in Arlington! Lastly, there is central air and updated gas heat! 2021 roof and many newer windows. This is such a special, immaculate house in the greatest location!!
Zillow last checked: 8 hours ago
Listing updated: June 01, 2023 at 07:16am
Listed by:
Team Suzanne and Company 781-275-2156,
Compass 617-206-3333,
Suzanne Koller 781-496-8254
Bought with:
Denman Drapkin Group
Compass
Source: MLS PIN,MLS#: 73103253
Facts & features
Interior
Bedrooms & bathrooms
- Bedrooms: 3
- Bathrooms: 2
- Full bathrooms: 2
Primary bedroom
- Features: Flooring - Hardwood
- Level: First
- Area: 252.03
- Dimensions: 14.33 x 17.58
Bedroom 2
- Features: Flooring - Hardwood
- Level: First
- Area: 164.59
- Dimensions: 11.42 x 14.42
Bedroom 3
- Features: Flooring - Hardwood
- Level: First
- Area: 163.16
- Dimensions: 10.58 x 15.42
Primary bathroom
- Features: Yes
Bathroom 1
- Features: Bathroom - Full, Flooring - Stone/Ceramic Tile
- Level: First
- Area: 88.38
- Dimensions: 8.42 x 10.5
Bathroom 2
- Features: Bathroom - 3/4, Flooring - Stone/Ceramic Tile
- Level: First
- Area: 48.61
- Dimensions: 8.33 x 5.83
Dining room
- Features: Flooring - Hardwood, Crown Molding, Pocket Door
- Level: First
- Area: 207.96
- Dimensions: 15.5 x 13.42
Family room
- Features: Flooring - Hardwood, Crown Molding
- Level: First
- Area: 381.42
- Dimensions: 27.08 x 14.08
Kitchen
- Features: Flooring - Hardwood, Pantry, Exterior Access, Recessed Lighting, Stainless Steel Appliances
- Level: First
- Area: 130.81
- Dimensions: 9.75 x 13.42
Heating
- Forced Air, Natural Gas, Fireplace
Cooling
- Central Air
Appliances
- Laundry: Electric Dryer Hookup, Washer Hookup
Features
- Sun Room, Foyer, Bonus Room, High Speed Internet
- Flooring: Tile, Carpet, Hardwood, Flooring - Wall to Wall Carpet, Flooring - Hardwood
- Windows: Insulated Windows
- Basement: Full,Partially Finished,Interior Entry,Garage Access,Sump Pump,Concrete
- Number of fireplaces: 2
- Fireplace features: Family Room
Interior area
- Total structure area: 2,361
- Total interior livable area: 2,361 sqft
Property
Parking
- Total spaces: 8
- Parking features: Attached, Under, Garage Door Opener, Storage, Paved Drive, Off Street, Paved
- Attached garage spaces: 2
- Uncovered spaces: 6
Features
- Patio & porch: Porch - Enclosed
- Exterior features: Porch - Enclosed, Professional Landscaping, Sprinkler System
Lot
- Size: 0.32 Acres
- Features: Corner Lot, Gentle Sloping
Details
- Parcel number: 326355
- Zoning: R0
Construction
Type & style
- Home type: SingleFamily
- Architectural style: Ranch
- Property subtype: Single Family Residence
Materials
- Frame
- Foundation: Concrete Perimeter
- Roof: Shingle
Condition
- Year built: 1956
Utilities & green energy
- Electric: Circuit Breakers, 200+ Amp Service
- Sewer: Public Sewer
- Water: Public
- Utilities for property: for Electric Range, for Electric Oven, for Electric Dryer, Washer Hookup, Icemaker Connection
Green energy
- Energy efficient items: Thermostat
Community & neighborhood
Community
- Community features: Public Transportation, Shopping, Pool, Tennis Court(s), Park, Walk/Jog Trails, Medical Facility, Bike Path, Conservation Area, Highway Access, House of Worship, Private School, Public School, University
Location
- Region: Arlington
- Subdivision: Morningide!
Other
Other facts
- Road surface type: Paved
Price history
| Date | Event | Price |
|---|---|---|
| 6/1/2023 | Sold | $1,431,800+12.3%$606/sqft |
Source: MLS PIN #73103253 Report a problem | ||
| 4/26/2023 | Listed for sale | $1,275,000$540/sqft |
Source: MLS PIN #73103253 Report a problem | ||
Public tax history
| Year | Property taxes | Tax assessment |
|---|---|---|
| 2025 | $14,672 +15.3% | $1,362,300 +13.4% |
| 2024 | $12,723 +5.3% | $1,201,400 +11.5% |
| 2023 | $12,080 +7.2% | $1,077,600 +9.2% |
Find assessor info on the county website
Neighborhood: 02474
Nearby schools
GreatSchools rating
- 8/10M. Norcross Stratton Elementary SchoolGrades: K-5Distance: 0.5 mi
- 9/10Ottoson Middle SchoolGrades: 7-8Distance: 1.1 mi
- 10/10Arlington High SchoolGrades: 9-12Distance: 1.3 mi
Schools provided by the listing agent
- Elementary: Stratton
- Middle: Ottoson
- High: Arlington
Source: MLS PIN. This data may not be complete. We recommend contacting the local school district to confirm school assignments for this home.
Get a cash offer in 3 minutes
Find out how much your home could sell for in as little as 3 minutes with a no-obligation cash offer.
Estimated market value
$1,700,100
Get a cash offer in 3 minutes
Find out how much your home could sell for in as little as 3 minutes with a no-obligation cash offer.
Estimated market value
$1,700,100



