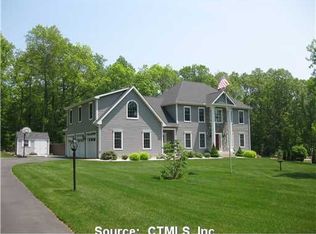RARE opportunity to own a grand colonial with FULL attached TRUE in-law. Nestled on a cul-de-sac in a sought after neighborhood. This exquisite home in total features 5 bedrooms, 3.3 baths, 4,398 SQFT + 672 SQFT finished lower level. As you enter the main home you'll immediately appreciate the fine craftsmanship, dramatic bifurcated center stair, grand foyer, crown molding, 9'+ ceilings & quality finishes. Open concept centrally located kitchen granite, stainless, custom cabinetry/bar & appliances, center island & generous storage. Sun filled dining area off of the kitchen that walks out to a private deck. Multiple main floor interchangeable rooms boast all the desired updates, hardwood, pellet stove, grand columns, large windows & soaring ceilings. Spacious, highly functioning main level, perfect for entertaining. The 2nd floor features a LOADED master suite/bath/spa, 3 additional bedrooms a full bath & laundry room. Professionally done 672 SQFT lower level bathroom, INCREDIBLE home theater movie room. LARGE In-law home attached featuring the same high quality finishes & updates-convenient one floor living. Separate entrances, garages & utilities. Efficient central air/vac & heat, rv hook up, security, irrigation, shed elec., generator, inground saltwater pool, trex deck, professionally landscaped 1.66 acres & 3 bay garage. Well built & designed home. First time on the market since being built, act now- this home/in-law size can no longer be duplicated per zoning
This property is off market, which means it's not currently listed for sale or rent on Zillow. This may be different from what's available on other websites or public sources.

