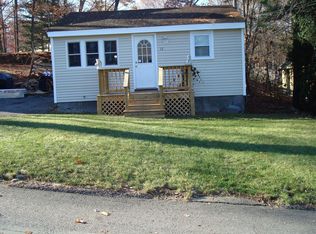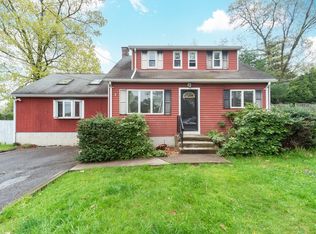Sold for $365,000 on 10/15/25
$365,000
18 Amory Rd, Marlborough, MA 01752
2beds
704sqft
Single Family Residence
Built in 1962
5,618 Square Feet Lot
$374,100 Zestimate®
$518/sqft
$2,330 Estimated rent
Home value
$374,100
$355,000 - $393,000
$2,330/mo
Zestimate® history
Loading...
Owner options
Explore your selling options
What's special
Charming 2-bedroom, 1-bathroom Ranch style home in desirable Marlborough! Enter inside to brand new vinyl flooring throughout and a bright living room filled with natural sunlight. The kitchen overlooks the main living area and features brand new flooring, a bow window, breakfast bar, ample cabinetry, and electric range. Both bedrooms offer plenty of natural light and convenient closet storage. There is a full bathroom with a shower stall and tile flooring just off the hallway. A mudroom/laundry area rounds out the interior, adding extra functionality. Enjoy outdoor living on the back deck overlooking the backyard, plus the added bonus of a detached one-car garage. Fantastic location just a stones throw from Fort Meadow Reservoir (water rights included!) and minutes to restaurants, shops, and major routes. Don't miss your chance to make this one your own!
Zillow last checked: 8 hours ago
Listing updated: October 15, 2025 at 11:03am
Listed by:
AJ Bruce 617-646-9613,
Lamacchia Realty, Inc. 508-290-0303
Bought with:
Mark Messina
Realty Executives
Source: MLS PIN,MLS#: 73421844
Facts & features
Interior
Bedrooms & bathrooms
- Bedrooms: 2
- Bathrooms: 1
- Full bathrooms: 1
Primary bedroom
- Features: Closet, Flooring - Vinyl, Cable Hookup
- Level: First
- Area: 100
- Dimensions: 10 x 10
Bedroom 2
- Features: Closet, Flooring - Vinyl
- Level: First
- Area: 90
- Dimensions: 10 x 9
Primary bathroom
- Features: No
Bathroom 1
- Features: Bathroom - Full, Bathroom - Tiled With Shower Stall, Flooring - Stone/Ceramic Tile, Countertops - Stone/Granite/Solid, Countertops - Upgraded
- Level: First
- Area: 36
- Dimensions: 6 x 6
Kitchen
- Features: Flooring - Vinyl, Window(s) - Bay/Bow/Box, Breakfast Bar / Nook, Recessed Lighting
- Level: First
- Area: 98
- Dimensions: 14 x 7
Living room
- Features: Closet, Flooring - Vinyl, Exterior Access
- Level: First
- Area: 130
- Dimensions: 13 x 10
Heating
- Forced Air, Natural Gas
Cooling
- None
Appliances
- Laundry: Flooring - Vinyl, Deck - Exterior, Electric Dryer Hookup, Exterior Access, Washer Hookup, First Floor
Features
- Flooring: Tile, Vinyl
- Doors: Insulated Doors, Storm Door(s)
- Windows: Insulated Windows
- Basement: Crawl Space
- Has fireplace: No
Interior area
- Total structure area: 704
- Total interior livable area: 704 sqft
- Finished area above ground: 704
Property
Parking
- Total spaces: 4
- Parking features: Detached, Paved Drive, Off Street, Paved
- Garage spaces: 1
- Uncovered spaces: 3
Features
- Patio & porch: Deck - Wood
- Exterior features: Deck - Wood
- Waterfront features: Lake/Pond, 1/2 to 1 Mile To Beach, Beach Ownership(Public)
Lot
- Size: 5,618 sqft
- Features: Cleared, Level
Details
- Foundation area: 0
- Parcel number: M:019 B:105 L:000,608359
- Zoning: R
Construction
Type & style
- Home type: SingleFamily
- Architectural style: Ranch
- Property subtype: Single Family Residence
Materials
- Frame
- Foundation: Slab
- Roof: Shingle
Condition
- Year built: 1962
Utilities & green energy
- Electric: Circuit Breakers, 100 Amp Service
- Sewer: Public Sewer
- Water: Public
- Utilities for property: for Electric Range, for Electric Dryer, Washer Hookup
Green energy
- Energy efficient items: Thermostat
Community & neighborhood
Community
- Community features: Public Transportation, Shopping, Park, Walk/Jog Trails, Public School
Location
- Region: Marlborough
Other
Other facts
- Road surface type: Paved
Price history
| Date | Event | Price |
|---|---|---|
| 10/15/2025 | Sold | $365,000-2.7%$518/sqft |
Source: MLS PIN #73421844 Report a problem | ||
| 9/10/2025 | Listed for sale | $375,000$533/sqft |
Source: MLS PIN #73421844 Report a problem | ||
| 9/3/2025 | Contingent | $375,000$533/sqft |
Source: MLS PIN #73421844 Report a problem | ||
| 8/25/2025 | Listed for sale | $375,000$533/sqft |
Source: MLS PIN #73421844 Report a problem | ||
Public tax history
| Year | Property taxes | Tax assessment |
|---|---|---|
| 2025 | $3,042 +3.2% | $308,500 +7.1% |
| 2024 | $2,949 -3.9% | $288,000 +8.3% |
| 2023 | $3,070 -5.7% | $266,000 +7.3% |
Find assessor info on the county website
Neighborhood: Fort Meadow
Nearby schools
GreatSchools rating
- 5/10Goodnow Brothers Elementary SchoolGrades: K-5Distance: 0.8 mi
- 4/101 Lt Charles W. Whitcomb SchoolGrades: 6-8Distance: 1.1 mi
- 3/10Marlborough High SchoolGrades: 9-12Distance: 0.8 mi
Get a cash offer in 3 minutes
Find out how much your home could sell for in as little as 3 minutes with a no-obligation cash offer.
Estimated market value
$374,100
Get a cash offer in 3 minutes
Find out how much your home could sell for in as little as 3 minutes with a no-obligation cash offer.
Estimated market value
$374,100

