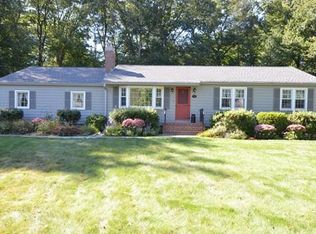Sold for $725,000
$725,000
18 Amble Rd, Chelmsford, MA 01824
4beds
2,643sqft
Single Family Residence
Built in 1965
0.99 Acres Lot
$733,700 Zestimate®
$274/sqft
$4,063 Estimated rent
Home value
$733,700
$682,000 - $792,000
$4,063/mo
Zestimate® history
Loading...
Owner options
Explore your selling options
What's special
Motivated Seller!! Welcome to 18 Amble Road in Chelmsford’s desirable Hitchinpost neighborhood! The Multigenerational home is a spacious 4-bed, 2.5-bath Colonial offers 2,643 sq ft on nearly an acre of private, tree-lined land. Enjoy a front-to-back living room with fireplace, dining area, a functional kitchen, home office, and hardwood/tile flooring. Upstairs features generously sized bedrooms. The finished lower level is perfect for a playroom or gym, and the oversized bonus room over the 2-car garage offers endless flexibility—great for a game room, media space, or potential in-law suite. Step outside to a large deck and patio with above-ground pool, and peaceful yard—ideal for summer fun. With solid bones and a layout full of potential, just a few cosmetic updates will make it shine. A rare opportunity in one of Chelmsford’s top neighborhoods.
Zillow last checked: 8 hours ago
Listing updated: September 30, 2025 at 03:14pm
Listed by:
Mike Porcaro 978-987-6860,
LAER Realty Partners 978-957-1700
Bought with:
Rasheed Warab
APEX Realty
Source: MLS PIN,MLS#: 73397995
Facts & features
Interior
Bedrooms & bathrooms
- Bedrooms: 4
- Bathrooms: 3
- Full bathrooms: 2
- 1/2 bathrooms: 1
Primary bedroom
- Level: Second
- Area: 196
- Dimensions: 14 x 14
Bedroom 2
- Level: Second
- Area: 144
- Dimensions: 12 x 12
Bedroom 3
- Level: Second
- Area: 169
- Dimensions: 13 x 13
Bedroom 4
- Level: Second
- Area: 130
- Dimensions: 13 x 10
Bathroom 1
- Level: First
- Area: 63
- Dimensions: 7 x 9
Bathroom 2
- Level: Second
- Area: 55
- Dimensions: 5 x 11
Bathroom 3
- Level: Second
- Area: 63
- Dimensions: 7 x 9
Dining room
- Level: First
- Area: 120
- Dimensions: 12 x 10
Family room
- Level: Second
- Area: 529
- Dimensions: 23 x 23
Kitchen
- Level: First
- Area: 168
- Dimensions: 14 x 12
Living room
- Level: First
- Area: 300
- Dimensions: 25 x 12
Office
- Area: 144
- Dimensions: 12 x 12
Heating
- Central, Forced Air, Natural Gas
Cooling
- Central Air, Window Unit(s)
Appliances
- Included: Gas Water Heater, Range, Dishwasher, Disposal, Microwave, Refrigerator, Washer, Dryer, Washer/Dryer, Plumbed For Ice Maker
- Laundry: Gas Dryer Hookup
Features
- Play Room, Office, Entry Hall
- Flooring: Tile, Carpet, Hardwood
- Doors: Storm Door(s)
- Windows: Insulated Windows
- Basement: Partially Finished
- Number of fireplaces: 1
Interior area
- Total structure area: 2,643
- Total interior livable area: 2,643 sqft
- Finished area above ground: 2,643
Property
Parking
- Total spaces: 8
- Parking features: Attached, Paved Drive, Off Street, Paved
- Attached garage spaces: 2
- Uncovered spaces: 6
Features
- Patio & porch: Porch, Deck, Patio
- Exterior features: Porch, Deck, Patio, Pool - Above Ground, Storage, Other
- Has private pool: Yes
- Pool features: Above Ground
Lot
- Size: 0.99 Acres
- Features: Wooded
Details
- Parcel number: M:0090 B:0355 L:1,3908584
- Zoning: RB
Construction
Type & style
- Home type: SingleFamily
- Architectural style: Colonial
- Property subtype: Single Family Residence
Materials
- Frame
- Foundation: Concrete Perimeter
- Roof: Shingle
Condition
- Year built: 1965
Utilities & green energy
- Electric: Generator, Circuit Breakers
- Sewer: Public Sewer
- Water: Public
- Utilities for property: for Gas Range, for Gas Dryer, Icemaker Connection
Community & neighborhood
Community
- Community features: Public Transportation, Shopping
Location
- Region: Chelmsford
- Subdivision: Hitchinpost
Other
Other facts
- Road surface type: Paved
Price history
| Date | Event | Price |
|---|---|---|
| 9/30/2025 | Sold | $725,000-9.4%$274/sqft |
Source: MLS PIN #73397995 Report a problem | ||
| 8/22/2025 | Contingent | $799,900$303/sqft |
Source: MLS PIN #73397995 Report a problem | ||
| 8/13/2025 | Price change | $799,900-3.6%$303/sqft |
Source: MLS PIN #73397995 Report a problem | ||
| 8/7/2025 | Price change | $829,900-2.4%$314/sqft |
Source: MLS PIN #73397995 Report a problem | ||
| 7/9/2025 | Price change | $849,900-5.5%$322/sqft |
Source: MLS PIN #73397995 Report a problem | ||
Public tax history
| Year | Property taxes | Tax assessment |
|---|---|---|
| 2025 | $11,203 +2.1% | $806,000 +0.1% |
| 2024 | $10,971 +6.1% | $805,500 +12% |
| 2023 | $10,336 +6.9% | $719,300 +17.3% |
Find assessor info on the county website
Neighborhood: Hitchingpost
Nearby schools
GreatSchools rating
- 7/10Byam SchoolGrades: K-4Distance: 1.3 mi
- 7/10Col Moses Parker SchoolGrades: 5-8Distance: 1.9 mi
- 8/10Chelmsford High SchoolGrades: 9-12Distance: 2.2 mi
Schools provided by the listing agent
- Elementary: Byam
- Middle: Parker
- High: Chelmsford
Source: MLS PIN. This data may not be complete. We recommend contacting the local school district to confirm school assignments for this home.
Get a cash offer in 3 minutes
Find out how much your home could sell for in as little as 3 minutes with a no-obligation cash offer.
Estimated market value$733,700
Get a cash offer in 3 minutes
Find out how much your home could sell for in as little as 3 minutes with a no-obligation cash offer.
Estimated market value
$733,700
