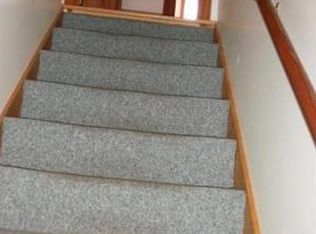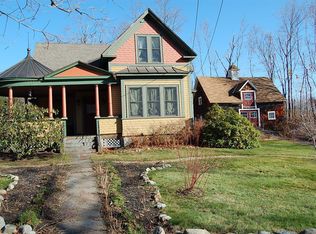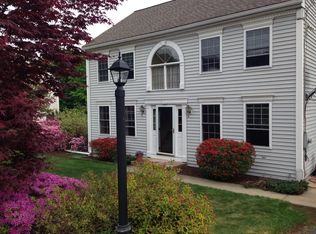ONE LEVEL LIVING! Beautiful open concept ranch with 2-car attached garage TO BE BUILT on this lovely 3 acre lot in this great country location! Fully landscaped lot (loamed & seeded) and a paved driveway. Gleaming hardwood floors throughout the kitchen, breakfast nook, dining room and living room. Ceramic tile floors in all THREE bathrooms and the laundry room. Pretty gas fireplace in the living room, slider to spacious back deck in the dining room. Pantry closet, kitchen island and granite countertops in the kitchen.Tray ceiling in master bedroom suite with master bath. Gracious entrance foyer with coat closet and the list goes on! Build this or HOME OF YOUR CHOICE on one of three lots (with beautiful views) that are available. Numerous floorplans to choose from with lots of options and generous allowances. CUSTOM DESIGN services available so meet with this quality custom builder today!
This property is off market, which means it's not currently listed for sale or rent on Zillow. This may be different from what's available on other websites or public sources.



