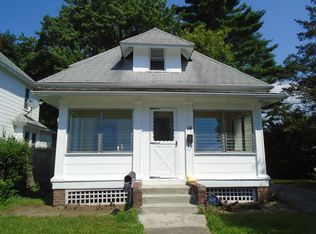Closed
$146,775
18 Alonzo St, Rochester, NY 14612
3beds
1,130sqft
Single Family Residence
Built in 1900
3,998.81 Square Feet Lot
$172,500 Zestimate®
$130/sqft
$1,949 Estimated rent
Home value
$172,500
$162,000 - $185,000
$1,949/mo
Zestimate® history
Loading...
Owner options
Explore your selling options
What's special
Welcome to this fully renovated three bedroom one bathroom HGTV quality home. This home is set back off the road for added peace and privacy. As you step in the stunning vaulted ceilings will take your breath away! Enjoy the modern lay out of an open floor plan as the large living room is connected to the dining area. You will love this timeless white kitchen which boosts all new stainless steel appliances, full wall gray subway tile back splash, modern fixtures and a custom reclaimed wood accent wall. This home offers complete first floor living with a full bathroom, two bedrooms and laundry all on the first floor. Upstairs offers a large third bedroom with recessed lighting, vaulted ceiling and a large closet. Other updated include newer roof, vinyl windows, glass block windows and updated electrical panel. All offers due Tuesday 10/10/23 at 1PM
Zillow last checked: 8 hours ago
Listing updated: December 14, 2023 at 09:01am
Listed by:
Joshua Valletta 585-244-4444,
NORCHAR, LLC
Bought with:
Patrick J. Hastings, 30HA0322512
Howard Hanna
Source: NYSAMLSs,MLS#: R1502415 Originating MLS: Rochester
Originating MLS: Rochester
Facts & features
Interior
Bedrooms & bathrooms
- Bedrooms: 3
- Bathrooms: 1
- Full bathrooms: 1
- Main level bathrooms: 1
- Main level bedrooms: 2
Heating
- Gas, Forced Air
Appliances
- Included: Dishwasher, Gas Cooktop, Gas Water Heater, Microwave, Refrigerator
- Laundry: Main Level
Features
- Separate/Formal Dining Room, Separate/Formal Living Room, Great Room, Living/Dining Room, Bedroom on Main Level
- Flooring: Carpet, Hardwood, Luxury Vinyl, Varies
- Basement: Full
- Has fireplace: No
Interior area
- Total structure area: 1,130
- Total interior livable area: 1,130 sqft
Property
Parking
- Parking features: No Garage
Features
- Patio & porch: Deck
- Exterior features: Blacktop Driveway, Deck
Lot
- Size: 3,998 sqft
- Dimensions: 40 x 100
- Features: Other, Near Public Transit, See Remarks
Details
- Parcel number: 26140006036000020550000000
- Special conditions: Standard
Construction
Type & style
- Home type: SingleFamily
- Architectural style: Cape Cod,Ranch
- Property subtype: Single Family Residence
Materials
- Vinyl Siding, Copper Plumbing
- Foundation: Block
Condition
- Resale
- Year built: 1900
Utilities & green energy
- Electric: Circuit Breakers
- Sewer: Connected
- Water: Connected, Public
- Utilities for property: Sewer Connected, Water Connected
Community & neighborhood
Location
- Region: Rochester
- Subdivision: Mathews
Other
Other facts
- Listing terms: Cash,Conventional,FHA,VA Loan
Price history
| Date | Event | Price |
|---|---|---|
| 12/14/2023 | Sold | $146,775+17.4%$130/sqft |
Source: | ||
| 10/15/2023 | Pending sale | $125,000$111/sqft |
Source: | ||
| 10/5/2023 | Listed for sale | $125,000-7.4%$111/sqft |
Source: | ||
| 7/20/2022 | Listing removed | -- |
Source: Zillow Rental Network_1 Report a problem | ||
| 7/6/2022 | Listed for rent | $1,800$2/sqft |
Source: Zillow Rental Network_1 Report a problem | ||
Public tax history
| Year | Property taxes | Tax assessment |
|---|---|---|
| 2024 | -- | $149,600 +100.5% |
| 2023 | -- | $74,600 |
| 2022 | -- | $74,600 |
Find assessor info on the county website
Neighborhood: Charlotte
Nearby schools
GreatSchools rating
- 3/10School 42 Abelard ReynoldsGrades: PK-6Distance: 0.7 mi
- NANortheast College Preparatory High SchoolGrades: 9-12Distance: 0.5 mi
Schools provided by the listing agent
- District: Rochester
Source: NYSAMLSs. This data may not be complete. We recommend contacting the local school district to confirm school assignments for this home.
