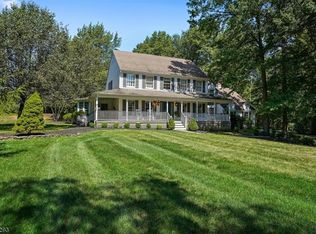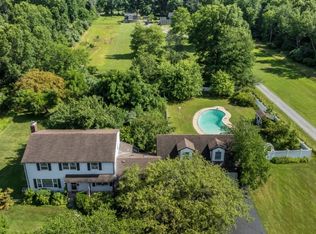Picture perfect Colonial-Featuring 4 beds 3.5 baths, enjoy approximately 4100 sq feet of living space. Not a single detail was overlooked in this lovingly cared for home with every room being given equal attention. H/W floors have been refinished(2012)Interior/Exterior Painted(2018)Stunning Kitchen(2013)featuringSS, Double Oven, Two-tier Granite island, tons of Cabinetry, modern lighting, Pot filler spout, Low noise Bosch Dishwasher. Brand New (2018)350 sq ft addition to Master suite and Master Bath. Another bath remodeled (2008) with Neo Angle frameless shower, double Jacuzzi tub. Another bath remodeled (2015) 8 Ft double sink, frameless shower, Powder Room updated 2016. New Septic 2019, Well pump 2015, HVAC system (2018) Roof (2010) upgraded electrical panel.Time to move in and enjoy your piece of heaven
This property is off market, which means it's not currently listed for sale or rent on Zillow. This may be different from what's available on other websites or public sources.

