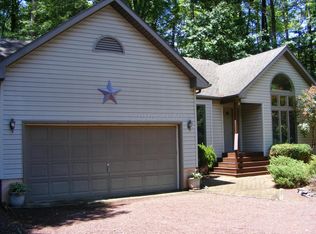Sold for $435,000 on 05/12/23
$435,000
18 Allendale Ct, Ocean Pines, MD 21811
4beds
2,016sqft
Single Family Residence
Built in 1988
0.43 Acres Lot
$459,700 Zestimate®
$216/sqft
$2,303 Estimated rent
Home value
$459,700
$437,000 - $483,000
$2,303/mo
Zestimate® history
Loading...
Owner options
Explore your selling options
What's special
The one you've been waiting for! Meticulously maintained by its original owner, this home is sure to impress! Step inside to a light, open, and airy living room with with a high vaulted ceiling, adjoining kitchen with updated counter top and backsplash, steps away from a window-lined additional living room that is perfect for relaxing. In addition to all of this, future owners will enjoy not just one, but two oversized garages: 1.5 car attached garage complete with workbench, and a separate oversized 2 car detached garage, along with a large shed for any additional storage needs. There is a huge second floor bonus space that is perfect for indoor storage, or when occasional flex space is needed. All bedrooms and bathrooms are located on the first floor, and a beautiful pellet stove makes the main living areas warm and cozy on chilly days and nights. For peace of mind during a power outage, this home features a whole house generator that has been exercised weekly. HVAC replaced in 2016 and has been maintained via service contract. Roof replacement was in 2010, Gutter helmets were installed in 2016. A huge deck and patio area available outside, perfect for entertaining, relaxing, and summer crab feasts! All located at the end of a quiet cul-de-sac in the Bainbridge section of Ocean Pines, just a short distance inside the North Gate. You will not want to miss this one!
Zillow last checked: 8 hours ago
Listing updated: May 12, 2023 at 03:05pm
Listed by:
Crystal Rhoad 410-726-2912,
Newport Bay Realty
Bought with:
Brian Foley, RS-0025171
Coastal Life Realty Group LLC
Source: Bright MLS,MLS#: MDWO2012446
Facts & features
Interior
Bedrooms & bathrooms
- Bedrooms: 4
- Bathrooms: 2
- Full bathrooms: 2
- Main level bathrooms: 2
- Main level bedrooms: 4
Basement
- Area: 0
Heating
- Heat Pump, Electric
Cooling
- Central Air, Electric
Appliances
- Included: Electric Water Heater
- Laundry: Main Level
Features
- Attic, Combination Dining/Living, Combination Kitchen/Dining, Combination Kitchen/Living, Entry Level Bedroom, Open Floorplan, Upgraded Countertops, Walk-In Closet(s), Vaulted Ceiling(s), High Ceilings
- Flooring: Carpet, Luxury Vinyl, Laminate
- Has basement: No
- Number of fireplaces: 1
- Fireplace features: Corner, Free Standing, Pellet Stove
Interior area
- Total structure area: 2,316
- Total interior livable area: 2,016 sqft
- Finished area above ground: 2,016
- Finished area below ground: 0
Property
Parking
- Total spaces: 9
- Parking features: Storage, Garage Faces Front, Oversized, Asphalt, Crushed Stone, Attached, Detached, Driveway
- Attached garage spaces: 3
- Uncovered spaces: 6
Accessibility
- Accessibility features: None
Features
- Levels: One and One Half
- Stories: 1
- Patio & porch: Deck
- Exterior features: Boat Storage
- Pool features: Community
Lot
- Size: 0.43 Acres
Details
- Additional structures: Above Grade, Below Grade, Outbuilding
- Parcel number: 2403077314
- Zoning: R-2
- Special conditions: Standard
Construction
Type & style
- Home type: SingleFamily
- Architectural style: Contemporary,Ranch/Rambler
- Property subtype: Single Family Residence
Materials
- Stick Built, Vinyl Siding
- Foundation: Crawl Space
- Roof: Architectural Shingle
Condition
- Very Good
- New construction: No
- Year built: 1988
- Major remodel year: 2002
Utilities & green energy
- Sewer: Public Sewer
- Water: Public
- Utilities for property: Propane - Community
Community & neighborhood
Security
- Security features: Carbon Monoxide Detector(s), Smoke Detector(s)
Community
- Community features: Pool
Location
- Region: Ocean Pines
- Subdivision: Ocean Pines - Bainbridge
HOA & financial
HOA
- Has HOA: Yes
- HOA fee: $896 annually
- Amenities included: Beach Club, Jogging Path, Bike Trail, Marina/Marina Club, Indoor Pool, Pool, Pool Mem Avail, Tennis Court(s), Tot Lots/Playground, Boat Ramp, Golf Course, Golf Club, Community Center, Clubhouse
- Services included: Road Maintenance, Snow Removal
- Association name: OCEAN PINES ASSOCIATION
Other
Other facts
- Listing agreement: Exclusive Right To Sell
- Listing terms: Conventional,FHA,Cash,VA Loan
- Ownership: Fee Simple
Price history
| Date | Event | Price |
|---|---|---|
| 5/12/2023 | Sold | $435,000-5.4%$216/sqft |
Source: | ||
| 4/27/2023 | Pending sale | $459,900$228/sqft |
Source: | ||
| 4/5/2023 | Contingent | $459,900$228/sqft |
Source: | ||
| 3/29/2023 | Price change | $459,900-1.1%$228/sqft |
Source: | ||
| 3/9/2023 | Listed for sale | $464,900$231/sqft |
Source: | ||
Public tax history
| Year | Property taxes | Tax assessment |
|---|---|---|
| 2025 | $3,627 +6.2% | $391,233 +9.7% |
| 2024 | $3,414 +15.1% | $356,700 +15.1% |
| 2023 | $2,965 +17.8% | $309,800 -13.1% |
Find assessor info on the county website
Neighborhood: 21811
Nearby schools
GreatSchools rating
- 8/10Showell Elementary SchoolGrades: PK-4Distance: 0.8 mi
- 10/10Stephen Decatur Middle SchoolGrades: 7-8Distance: 3.7 mi
- 7/10Stephen Decatur High SchoolGrades: 9-12Distance: 3.5 mi
Schools provided by the listing agent
- Elementary: Showell
- Middle: Berlin Intermediate School
- High: Stephen Decatur
- District: Worcester County Public Schools
Source: Bright MLS. This data may not be complete. We recommend contacting the local school district to confirm school assignments for this home.

Get pre-qualified for a loan
At Zillow Home Loans, we can pre-qualify you in as little as 5 minutes with no impact to your credit score.An equal housing lender. NMLS #10287.
Sell for more on Zillow
Get a free Zillow Showcase℠ listing and you could sell for .
$459,700
2% more+ $9,194
With Zillow Showcase(estimated)
$468,894