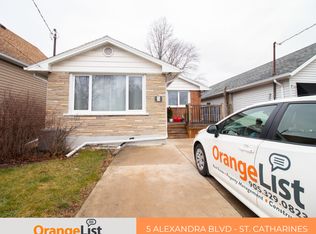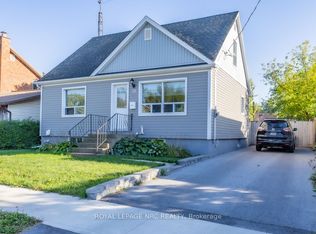THIS OPEN CONCEPT WELL MAINTAINED RAISED BUNGALOW HAS IT ALL! UPSTAIRS ENJOY THE LARGE EAT IN KITCHEN WITH AMPLE CUPBOARDS AND BREAKFAST BAR, WHICH IS OPEN TO THE SKYLIGHT LIT DINING AND LIVING AREA. 2 BEDS UP WITH 1 BATH INCLUDING A JACUZZI TUP AND SEPERATE SHOWER. THE FULLY FINISHED BASEMENT OFFERS HIGH CEILINGS, AN EXPANSIVE 33 FOOT FAMILY ROOM, 2 MORE BEDS AND A FULL 3 PIECE BATH. YOU'LL ENJOY THE CONVENIENCE OF INDOOR ACCESS TO YOUR FULLY INSULATED AND DRYWALLED GARGAGE. OTHER FEATURES INCLUDE AN OWNER HOT WATER ON DEMAND TANK AND AN AIR EXCHANGE SYSTEM.
This property is off market, which means it's not currently listed for sale or rent on Zillow. This may be different from what's available on other websites or public sources.

