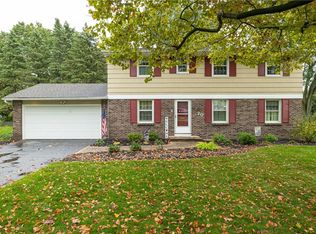Closed
$380,000
18 Aldwick Rise, Fairport, NY 14450
4beds
2,112sqft
Single Family Residence
Built in 1968
0.37 Acres Lot
$488,700 Zestimate®
$180/sqft
$3,048 Estimated rent
Home value
$488,700
$454,000 - $528,000
$3,048/mo
Zestimate® history
Loading...
Owner options
Explore your selling options
What's special
Welcome to 18 Aldwick Rise in Fairport, NY! This exceptionally maintained home has been lovingly cared for by the same family since 1974. This home features gleaming hardwood floors throughout. The cozy gas fireplace in the family room creates a welcoming atmosphere, & the eat-in kitchen features oak cabinetry and quartz countertops. Off the kitchen you will find a half bath & a laundry/mudroom w/ radiant floor heat for added convenience & comfort. Enjoy peaceful views of the backyard & visits from hummingbirds in the bright & airy sunroom. Thoughtful built-in cabinetry adds both character & storage throughout the home. Upstairs, you'll find a versatile flex space that can be used as a home office, playroom, or a cozy reading nook. The owners suite is complete with a walk-in closet & attached bath. Three additional generous sized bedrooms & another updated bath complete the 2nd floor. An incredible location - just a few minutes to Wegmans, Eastview Mall, 490 & the Crescent Trail. Updates include vinyl replacement windows, low-maintenance vinyl siding, gutter guards & tear off roof 2018. Fairport Electric. Appliances included. Delayed Negotiations Tues 11/12 @ 11AM.
Zillow last checked: 8 hours ago
Listing updated: December 27, 2024 at 08:01am
Listed by:
Alexandra L Cope 585-734-4720,
Keller Williams Realty Greater Rochester
Bought with:
James Nasello, 10401347262
Hunt Real Estate ERA/Columbus
Source: NYSAMLSs,MLS#: R1574230 Originating MLS: Rochester
Originating MLS: Rochester
Facts & features
Interior
Bedrooms & bathrooms
- Bedrooms: 4
- Bathrooms: 3
- Full bathrooms: 2
- 1/2 bathrooms: 1
- Main level bathrooms: 1
Heating
- Gas, Forced Air, Radiant Floor
Cooling
- Central Air
Appliances
- Included: Dryer, Dishwasher, Electric Oven, Electric Range, Free-Standing Range, Disposal, Gas Water Heater, Microwave, Oven, Refrigerator, Washer, Humidifier
- Laundry: Main Level
Features
- Ceiling Fan(s), Separate/Formal Dining Room, Entrance Foyer, Eat-in Kitchen, Separate/Formal Living Room, Quartz Counters, Sliding Glass Door(s), Solid Surface Counters, Bath in Primary Bedroom, Programmable Thermostat
- Flooring: Carpet, Hardwood, Tile, Varies
- Doors: Sliding Doors
- Windows: Thermal Windows
- Basement: Full,Partially Finished,Sump Pump
- Number of fireplaces: 1
Interior area
- Total structure area: 2,112
- Total interior livable area: 2,112 sqft
Property
Parking
- Total spaces: 1.5
- Parking features: Attached, Electricity, Garage, Storage, Driveway, Garage Door Opener
- Attached garage spaces: 1.5
Features
- Levels: Two
- Stories: 2
- Patio & porch: Patio
- Exterior features: Blacktop Driveway, Patio
Lot
- Size: 0.37 Acres
- Dimensions: 62 x 179
- Features: Rectangular, Rectangular Lot, Residential Lot
Details
- Parcel number: 2644891801300001023000
- Special conditions: Trust
Construction
Type & style
- Home type: SingleFamily
- Architectural style: Colonial,Two Story
- Property subtype: Single Family Residence
Materials
- Brick, Vinyl Siding, Copper Plumbing
- Foundation: Block
- Roof: Asphalt,Shingle
Condition
- Resale
- Year built: 1968
Utilities & green energy
- Electric: Circuit Breakers
- Sewer: Connected
- Water: Connected, Public
- Utilities for property: Cable Available, Sewer Connected, Water Connected
Community & neighborhood
Location
- Region: Fairport
- Subdivision: Highland Knolls Sub Sec 1
Other
Other facts
- Listing terms: Cash,Conventional,FHA,VA Loan
Price history
| Date | Event | Price |
|---|---|---|
| 12/20/2024 | Sold | $380,000+2.7%$180/sqft |
Source: | ||
| 11/13/2024 | Pending sale | $369,900$175/sqft |
Source: | ||
| 11/6/2024 | Listed for sale | $369,900$175/sqft |
Source: | ||
Public tax history
| Year | Property taxes | Tax assessment |
|---|---|---|
| 2024 | -- | $223,400 |
| 2023 | -- | $223,400 |
| 2022 | -- | $223,400 |
Find assessor info on the county website
Neighborhood: 14450
Nearby schools
GreatSchools rating
- 6/10Brooks Hill SchoolGrades: K-5Distance: 2.4 mi
- 7/10Martha Brown Middle SchoolGrades: 6-8Distance: 1.5 mi
- 9/10Fairport Senior High SchoolGrades: 10-12Distance: 2.2 mi
Schools provided by the listing agent
- District: Fairport
Source: NYSAMLSs. This data may not be complete. We recommend contacting the local school district to confirm school assignments for this home.
