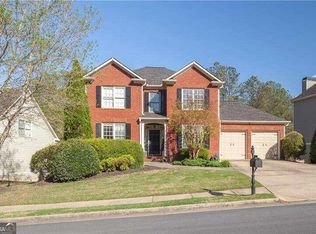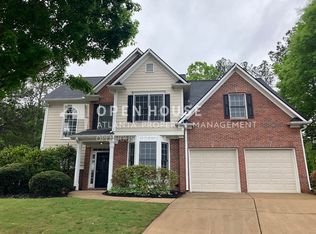Closed
$449,000
18 Adelaide Xing, Acworth, GA 30101
6beds
3,800sqft
Single Family Residence
Built in 2003
0.45 Acres Lot
$507,400 Zestimate®
$118/sqft
$3,358 Estimated rent
Home value
$507,400
$482,000 - $533,000
$3,358/mo
Zestimate® history
Loading...
Owner options
Explore your selling options
What's special
Welcome to your dream home!! This 6 bedroom/4 bath home has many updates and sits on a Cul-De Sac!!! NEW: Carpet and Paint inside, Roof Replaced approximately 3-4 years ago, exterior Painted 4 years ago, HVACS, 4 and 7 years old!! REAL Oak Hardwood flooring on most of main level, HUGE Kitchen with Tons of Beautiful Stained Birch cabinets, Granite Counters, Italian Tiled Backsplash, Double Deep Sink, Stainless Steel Appliances, A LG 5 Burner Gas Stove top with Double Ovens, can be used as 2 separate ovens, A Kitchen Aide Dishwasher, An Island that seats 3, Sperate Dining area, Large Family Room with Gas Fireplace, A bedroom/Office on the main, Full Bathroom with newer Vanity, All Bathrooms are Tiled, Upstairs; New Dark Oak Hardwood Flooring in Hallway and Master Bedroom, 2 Master Suites! All Bedrooms are very good sized, 1st Bedroom and the Master are oversized, Master Bathroom Has Beautiful Granite over a double sink, Walk-in Shower, Separate Roman Tub, New Dark Bronze Faucets on Shower, Tub and Sinks, Huge Walk-in Closet with Custom Closet with LOTS of space! Storage on both sides of closet! Heading to the basement, this is a TRUE MAN CAVE!! Large Family Room, Separate Games Room with Dart Board and a 10 Person Professional Poker Table that lowers itself from inside the ceiling with the push of a button!! Lots of Cabinet Space and shelving! There is a separate Beautiful Custom built Dark Stained Bar with room for 4-5 stools, has a Fridge and microwave, Wired for surround sound and has pre-wired/cable for TVS behind the Bar! Large Bathroom with beautiful Tiled Floors and Shower Surround! There is another Bedroom with large closet off the Family Room. The Basement has a Large Room where there is a Freezer that comes with the home and ample Storage too! This home has a TORNADO ROOM in the Basement!! Not many homes in Bentwater have this Feature!! Its SOLID POURED CONCRETE!! The BEST protection for you and family if needed for bad storms!! Also, there is extra Rolled Insulation in the attic for warmer winters and cooler Summers! Cul-De Sac lot!! ,No speeding cars out front! Bentwater has 5 pools, Gold Course, Tennis Courts, Club house and walking trails! Kids can ride bikes, skateboards, or some basketball right in front The backyard is pie shaped, very large but is sloped. It could be a great area for a pool, large deck, etc.! Almost 1/2 acre and wooded!
Zillow last checked: 8 hours ago
Listing updated: December 16, 2023 at 06:13pm
Listed by:
Dennis Dwyer 770-235-8342,
Maximum One Grt. Atl. REALTORS
Bought with:
Malaysia Turner, 378069
The Atlanta Key Firm LLC
Source: GAMLS,MLS#: 20156164
Facts & features
Interior
Bedrooms & bathrooms
- Bedrooms: 6
- Bathrooms: 4
- Full bathrooms: 4
- Main level bathrooms: 1
- Main level bedrooms: 1
Heating
- Natural Gas
Cooling
- Electric
Appliances
- Included: Gas Water Heater, Convection Oven, Cooktop, Dishwasher, Double Oven, Disposal, Ice Maker, Microwave, Stainless Steel Appliance(s)
- Laundry: Upper Level
Features
- Tray Ceiling(s), High Ceilings, Entrance Foyer, Soaking Tub, Separate Shower, Tile Bath, Walk-In Closet(s)
- Flooring: Hardwood, Tile, Carpet
- Basement: Bath Finished,Concrete,Daylight,Interior Entry,Exterior Entry,Finished,Full
- Attic: Pull Down Stairs
- Number of fireplaces: 1
Interior area
- Total structure area: 3,800
- Total interior livable area: 3,800 sqft
- Finished area above ground: 2,800
- Finished area below ground: 1,000
Property
Parking
- Parking features: Attached, Garage Door Opener, Garage, Kitchen Level
- Has attached garage: Yes
Features
- Levels: Three Or More
- Stories: 3
Lot
- Size: 0.45 Acres
- Features: Cul-De-Sac
Details
- Parcel number: 54880
Construction
Type & style
- Home type: SingleFamily
- Architectural style: Traditional
- Property subtype: Single Family Residence
Materials
- Brick
- Roof: Composition
Condition
- Resale
- New construction: No
- Year built: 2003
Details
- Warranty included: Yes
Utilities & green energy
- Sewer: Public Sewer
- Water: Public
- Utilities for property: Underground Utilities, Cable Available, Sewer Connected, High Speed Internet, Natural Gas Available
Community & neighborhood
Community
- Community features: Clubhouse, Golf, Playground, Pool, Sidewalks, Street Lights, Swim Team, Tennis Court(s), Tennis Team
Location
- Region: Acworth
- Subdivision: Bentwater
HOA & financial
HOA
- Has HOA: Yes
- HOA fee: $750 annually
- Services included: Swimming, Tennis
Other
Other facts
- Listing agreement: Exclusive Right To Sell
Price history
| Date | Event | Price |
|---|---|---|
| 12/15/2023 | Sold | $449,000$118/sqft |
Source: | ||
| 11/17/2023 | Pending sale | $449,000$118/sqft |
Source: | ||
| 10/31/2023 | Listed for sale | $449,000-2.6%$118/sqft |
Source: | ||
| 10/1/2023 | Listing removed | $461,000$121/sqft |
Source: | ||
| 9/17/2023 | Price change | $461,000-3.9%$121/sqft |
Source: | ||
Public tax history
| Year | Property taxes | Tax assessment |
|---|---|---|
| 2025 | $5,804 +27.3% | $233,336 +16.2% |
| 2024 | $4,561 -2.6% | $200,880 +10.3% |
| 2023 | $4,684 +15.2% | $182,188 +28.5% |
Find assessor info on the county website
Neighborhood: 30101
Nearby schools
GreatSchools rating
- 6/10Floyd L. Shelton Elementary School At CrossroadGrades: PK-5Distance: 2.4 mi
- 7/10Sammy Mcclure Sr. Middle SchoolGrades: 6-8Distance: 2.7 mi
- 7/10North Paulding High SchoolGrades: 9-12Distance: 2.7 mi
Schools provided by the listing agent
- Elementary: Floyd L Shelton
- Middle: McClure
- High: North Paulding
Source: GAMLS. This data may not be complete. We recommend contacting the local school district to confirm school assignments for this home.
Get a cash offer in 3 minutes
Find out how much your home could sell for in as little as 3 minutes with a no-obligation cash offer.
Estimated market value
$507,400
Get a cash offer in 3 minutes
Find out how much your home could sell for in as little as 3 minutes with a no-obligation cash offer.
Estimated market value
$507,400

