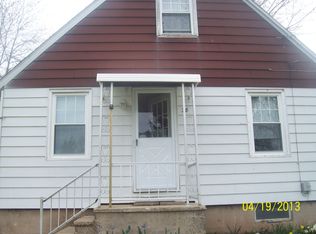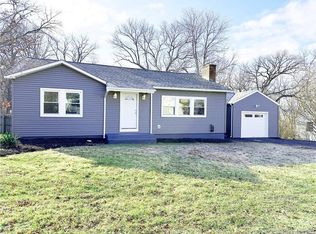Sold for $318,000
$318,000
18 Adams Street, Meriden, CT 06450
3beds
1,152sqft
Single Family Residence
Built in 1952
7,405.2 Square Feet Lot
$335,000 Zestimate®
$276/sqft
$2,566 Estimated rent
Home value
$335,000
$295,000 - $379,000
$2,566/mo
Zestimate® history
Loading...
Owner options
Explore your selling options
What's special
Welcome to 18 Adams, your new turn key home! Many recent updates throughout has made it quite the gem, all it needs is you! Move in ready with nothing to do but bring your bags. New roof, new siding, new recessed lighting throughout and so much more! This home features 3 bedrooms and 2 baths, w/ laundry on main level. Making dinner in your new kitchen is a dream w/ new appliances, new counter tops and cabinets! No detail was spared here. An oversized primary is located on main fl for convenience and two large bedrooms on 2nd fl, both with oversized closets. Don't miss the lower level finished space, an office, gym, maybe a guest room? Lower level has even more potential w/unfinished space waiting for your visions, you definitely won't be disappointed. Moving to the back yard you'll instantly fall in love the privacy and flat yard ready to be loved in those summer days and cool fall nights. With space to add a pool or larger deck. This home is located in well desired So. Meriden, on a dead end st. Convenient to all highways, shopping, public transportation and more. priced to sell. Don't wait, see this loved home today!
Zillow last checked: 8 hours ago
Listing updated: December 22, 2024 at 09:33am
Listed by:
TEAM TEN HOMES AT WILLIAM RAVEIS,
Amerra B. Ziyadeh 203-927-2424,
William Raveis Real Estate 203-433-4387
Bought with:
Amerra B. Ziyadeh, RES.0813336
William Raveis Real Estate
Source: Smart MLS,MLS#: 24051025
Facts & features
Interior
Bedrooms & bathrooms
- Bedrooms: 3
- Bathrooms: 2
- Full bathrooms: 1
- 1/2 bathrooms: 1
Primary bedroom
- Level: Main
Bedroom
- Level: Upper
Bedroom
- Level: Upper
Kitchen
- Level: Main
Living room
- Level: Main
Heating
- Forced Air, Oil
Cooling
- Central Air
Appliances
- Included: Oven/Range, Refrigerator
- Laundry: Main Level
Features
- Basement: Full
- Attic: Access Via Hatch
- Has fireplace: No
Interior area
- Total structure area: 1,152
- Total interior livable area: 1,152 sqft
- Finished area above ground: 1,152
Property
Parking
- Parking features: None
Lot
- Size: 7,405 sqft
- Features: Dry, Level
Details
- Parcel number: 1174068
- Zoning: R-1
Construction
Type & style
- Home type: SingleFamily
- Architectural style: Colonial
- Property subtype: Single Family Residence
Materials
- Vinyl Siding
- Foundation: Concrete Perimeter
- Roof: Shingle
Condition
- New construction: No
- Year built: 1952
Utilities & green energy
- Sewer: Public Sewer
- Water: Public
Community & neighborhood
Location
- Region: Meriden
- Subdivision: South Meriden
Price history
| Date | Event | Price |
|---|---|---|
| 12/20/2024 | Sold | $318,000-0.3%$276/sqft |
Source: | ||
| 11/10/2024 | Pending sale | $319,000$277/sqft |
Source: | ||
| 11/6/2024 | Price change | $319,000-3%$277/sqft |
Source: | ||
| 10/3/2024 | Listed for sale | $329,000+64.5%$286/sqft |
Source: | ||
| 4/7/2022 | Sold | $200,000+5.3%$174/sqft |
Source: | ||
Public tax history
| Year | Property taxes | Tax assessment |
|---|---|---|
| 2025 | $4,856 +10.4% | $121,100 |
| 2024 | $4,397 +4.4% | $121,100 |
| 2023 | $4,213 +5.5% | $121,100 |
Find assessor info on the county website
Neighborhood: 06450
Nearby schools
GreatSchools rating
- 6/10Casimir Pulaski SchoolGrades: K-5Distance: 0.5 mi
- 4/10Washington Middle SchoolGrades: 6-8Distance: 2.8 mi
- 3/10Orville H. Platt High SchoolGrades: 9-12Distance: 1.4 mi
Get pre-qualified for a loan
At Zillow Home Loans, we can pre-qualify you in as little as 5 minutes with no impact to your credit score.An equal housing lender. NMLS #10287.
Sell for more on Zillow
Get a Zillow Showcase℠ listing at no additional cost and you could sell for .
$335,000
2% more+$6,700
With Zillow Showcase(estimated)$341,700

