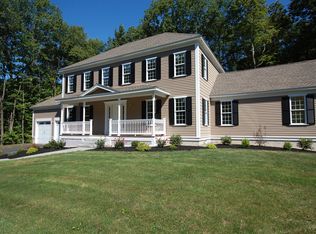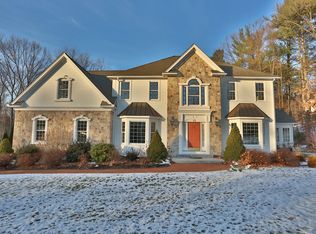Sold for $950,000
$950,000
18 Adam Taylor Rd, Sterling, MA 01564
4beds
3,322sqft
Single Family Residence
Built in 2002
1.04 Acres Lot
$1,040,700 Zestimate®
$286/sqft
$4,202 Estimated rent
Home value
$1,040,700
$989,000 - $1.09M
$4,202/mo
Zestimate® history
Loading...
Owner options
Explore your selling options
What's special
Escape the ordinary with this stunning Contemporary Colonial. You will fall in love with the custom moldings and exquisite details throughout! This home has an open 2 story foyer with newly refinished hardwood floors and stylish metal railing. The main level also features a formal living and dining room with attractive wainscoting. The kitchen is warm and inviting with granite counters and stainless appliances. The family room includes a wood fireplace and connects to the sunroom leading to the private, tranquil backyard compete with inground pool and plenty of lawn area for play and entertaining. Also on the main level is a separate laundry room, a full bath and a guest bed/office. The 2nd floor has 3 additional bedrooms including an owner’s suite with 2 large closets and private bath. There is an additional full bathroom and large second floor family/game room as well. This house borders conservation land for additional privacy. Great location near the town beach and close to I-190.
Zillow last checked: 8 hours ago
Listing updated: May 01, 2023 at 11:14am
Listed by:
Karen Packard 978-407-2568,
Karen Packard Real Estate Inc. 978-407-2568
Bought with:
Jessica Smith-Lerner
Abode Real Estate
Source: MLS PIN,MLS#: 73084915
Facts & features
Interior
Bedrooms & bathrooms
- Bedrooms: 4
- Bathrooms: 3
- Full bathrooms: 3
Primary bedroom
- Features: Ceiling Fan(s), Walk-In Closet(s), Flooring - Wall to Wall Carpet
- Level: Second
- Area: 238
- Dimensions: 17 x 14
Bedroom 2
- Features: Ceiling Fan(s), Flooring - Wall to Wall Carpet
- Level: Second
- Area: 156
- Dimensions: 12 x 13
Bedroom 3
- Features: Ceiling Fan(s), Flooring - Wall to Wall Carpet
- Level: Second
- Area: 180
- Dimensions: 15 x 12
Bedroom 4
- Features: Ceiling Fan(s), Flooring - Wall to Wall Carpet
- Level: Second
- Area: 144
- Dimensions: 12 x 12
Primary bathroom
- Features: Yes
Bathroom 1
- Features: Bathroom - With Tub & Shower, Flooring - Stone/Ceramic Tile
- Level: First
- Area: 56
- Dimensions: 8 x 7
Bathroom 2
- Features: Bathroom - Tiled With Shower Stall, Flooring - Stone/Ceramic Tile, Jacuzzi / Whirlpool Soaking Tub, Double Vanity
- Level: Second
- Area: 156
- Dimensions: 13 x 12
Bathroom 3
- Features: Bathroom - Tiled With Tub & Shower, Flooring - Stone/Ceramic Tile
- Level: Second
- Area: 60
- Dimensions: 12 x 5
Dining room
- Features: Flooring - Hardwood, Wainscoting
- Level: First
- Area: 168
- Dimensions: 14 x 12
Family room
- Features: Flooring - Hardwood
- Level: First
- Area: 270
- Dimensions: 18 x 15
Kitchen
- Features: Flooring - Hardwood, Dining Area, Pantry, Countertops - Stone/Granite/Solid, Breakfast Bar / Nook, Open Floorplan, Stainless Steel Appliances
- Level: First
- Area: 308
- Dimensions: 22 x 14
Living room
- Features: Flooring - Hardwood, Wainscoting
- Level: First
- Area: 156
- Dimensions: 13 x 12
Office
- Features: Flooring - Wall to Wall Carpet
- Level: First
- Area: 156
- Dimensions: 13 x 12
Heating
- Baseboard, Oil
Cooling
- None
Appliances
- Included: Range, Dishwasher, Microwave, Refrigerator
- Laundry: Flooring - Stone/Ceramic Tile, First Floor, Electric Dryer Hookup, Washer Hookup
Features
- Bonus Room, Home Office, Sun Room, Foyer
- Flooring: Tile, Carpet, Hardwood, Flooring - Wall to Wall Carpet, Laminate, Flooring - Hardwood
- Basement: Full,Unfinished
- Number of fireplaces: 1
- Fireplace features: Family Room
Interior area
- Total structure area: 3,322
- Total interior livable area: 3,322 sqft
Property
Parking
- Total spaces: 10
- Parking features: Attached, Paved Drive, Paved
- Attached garage spaces: 2
- Uncovered spaces: 8
Features
- Patio & porch: Porch - Enclosed
- Exterior features: Porch - Enclosed, Pool - Inground, Sprinkler System
- Has private pool: Yes
- Pool features: In Ground
- Waterfront features: Lake/Pond, 1 to 2 Mile To Beach
Lot
- Size: 1.04 Acres
Details
- Foundation area: 1462
- Parcel number: M:00113 L:00023,3430308
- Zoning: RRF
Construction
Type & style
- Home type: SingleFamily
- Architectural style: Colonial
- Property subtype: Single Family Residence
Materials
- Frame
- Foundation: Concrete Perimeter
- Roof: Shingle
Condition
- Year built: 2002
Utilities & green energy
- Electric: 200+ Amp Service
- Sewer: Private Sewer
- Water: Public
- Utilities for property: for Electric Range, for Electric Dryer, Washer Hookup
Community & neighborhood
Community
- Community features: Shopping, Park, Walk/Jog Trails, Stable(s), Golf, Medical Facility, Bike Path, Conservation Area, Highway Access, Public School
Location
- Region: Sterling
- Subdivision: Hampton Rhodes
Price history
| Date | Event | Price |
|---|---|---|
| 5/1/2023 | Sold | $950,000+8%$286/sqft |
Source: MLS PIN #73084915 Report a problem | ||
| 3/7/2023 | Listed for sale | $879,900+62.9%$265/sqft |
Source: MLS PIN #73084915 Report a problem | ||
| 3/9/2016 | Sold | $540,000-1.8%$163/sqft |
Source: Public Record Report a problem | ||
| 1/25/2016 | Pending sale | $550,000$166/sqft |
Source: RE/MAX Traditions, Inc. #71925947 Report a problem | ||
| 10/30/2015 | Price change | $550,000-6.7%$166/sqft |
Source: RE/MAX Traditions, Inc. #71925947 Report a problem | ||
Public tax history
| Year | Property taxes | Tax assessment |
|---|---|---|
| 2025 | $11,367 +1.3% | $882,500 +4.7% |
| 2024 | $11,222 +10% | $843,100 +18.2% |
| 2023 | $10,202 +2.8% | $713,400 +9.6% |
Find assessor info on the county website
Neighborhood: 01564
Nearby schools
GreatSchools rating
- 5/10Houghton Elementary SchoolGrades: K-4Distance: 1.4 mi
- 6/10Chocksett Middle SchoolGrades: 5-8Distance: 1.4 mi
- 7/10Wachusett Regional High SchoolGrades: 9-12Distance: 7.9 mi
Schools provided by the listing agent
- Elementary: Houghton
- Middle: Chocksett
- High: Wachusett
Source: MLS PIN. This data may not be complete. We recommend contacting the local school district to confirm school assignments for this home.
Get a cash offer in 3 minutes
Find out how much your home could sell for in as little as 3 minutes with a no-obligation cash offer.
Estimated market value$1,040,700
Get a cash offer in 3 minutes
Find out how much your home could sell for in as little as 3 minutes with a no-obligation cash offer.
Estimated market value
$1,040,700

